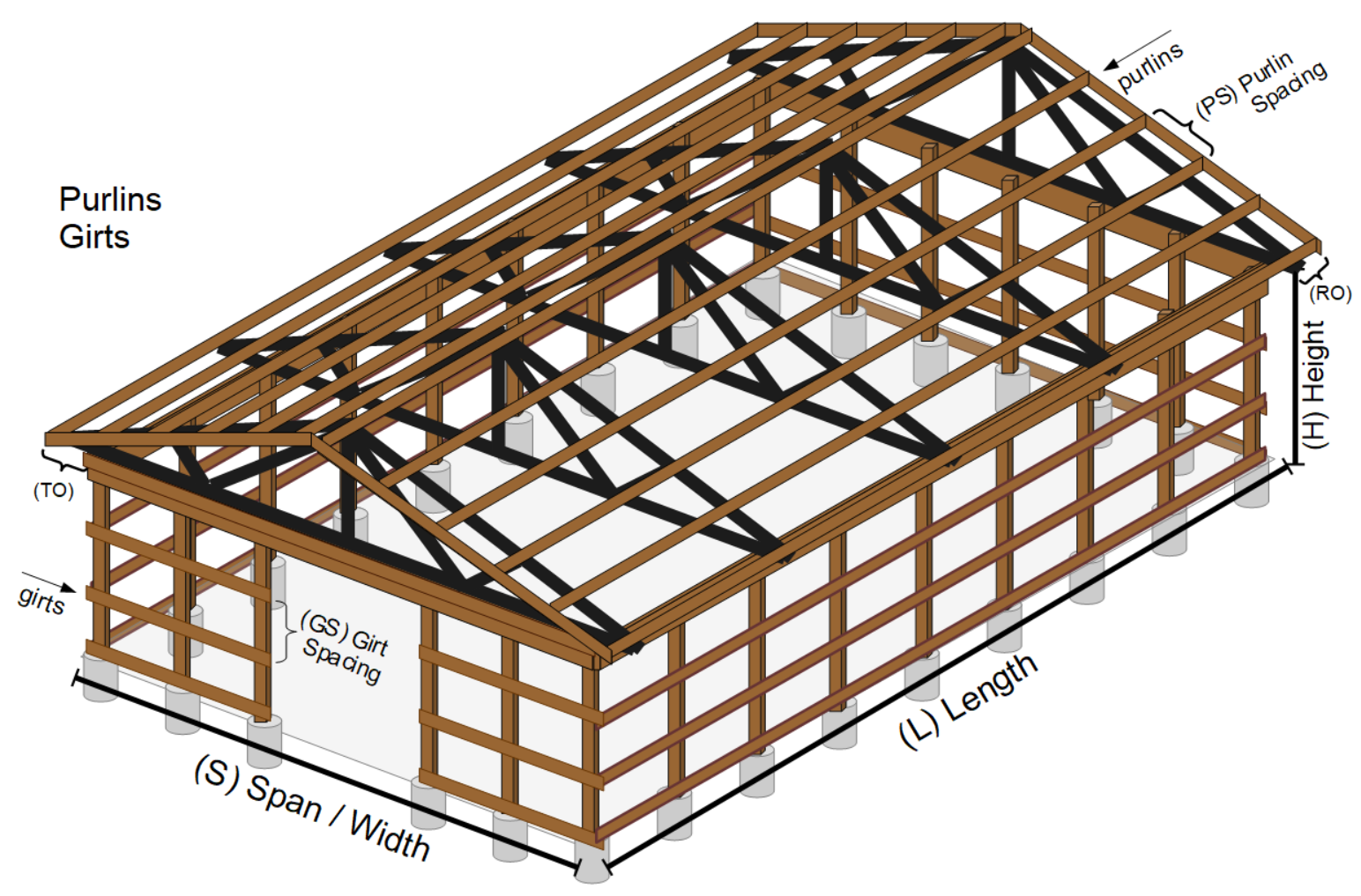Framing
Framing refers to the process of creating the basic skeletal structure of a building. It involves assembling the structural elements that provide support and shape to the building, such as walls, floors, and roofs. Framing typically utilizes materials such as wood, steel, or engineered wood products like laminated veneer lumber (LVL) or oriented strand board (OSB).
During framing, builders follow architectural and engineering plans to accurately position and connect the framing members, ensuring structural integrity and adherence to building codes. Framing also involves installing openings for doors, windows, and other architectural features, as well as incorporating necessary bracing and reinforcements to withstand loads and resist forces such as wind and seismic activity. Once the framing is complete, other construction trades can continue with tasks such as installing insulation, electrical wiring, plumbing, and finishing materials.
Framing Calculators:
- Pole Barns: Calculates the materials for a pole barn including concrete in the pears, posts, girts, trusses, purlins and metal for the roof and siding.
- Simple Building Calculator: This provides material estimations functions and data for a stick-built building from the bottom (footers and foundation) up through framing, siding and roofing. This is useful for a cabin, tiny-house or even a backyard shed.
- Joists: Calculates the number and length of joists for a deck or floor.
- Stud Framing: Calculates the number of studs, plate boards and blocking (2x4s, 2x6s) needed to frame a wall or room.
- Trusses and Rafters: Calculates the number of trusses and the lengths of rafter boards for various shaped roof structures including gable, gambrel, hip roof, pyramid and shed roof.
- Purlins and Girts Calc: Computes the number of purlins and girts needed for a wood framed structure of different shapes (gable, gambrel, hip roof, dormers)
- 4x8s: Calculates the number of 4x8s needed for roofing, sheathing, subfloors, forms for poured concrete for various shaped buildings.
Calculators and Collections
Wikiclips
Collections
- Comments
- Attachments
- Stats
No comments |

