Metal for Shed (Roof and Walls)
Tags | |
UUID | 41a59ac1-cd6d-11ec-be52-bc764e203090 |
The Metal for a Shed or Run-in calculator computes the total number and length of metal panels for the roof and walls based on the ridge length of the roof, the front and back heights, the width (span) of the building and the front and back overhangs.
INSTRUCTIONS: Choose units and enter the following:
- (L) Length
- (W) Width
- (FH) Front Height
- (BH) Back Height
- (oH) Overhang
- (oB) Back Overhang
Metal for Shed or Run-in (RP): The calculator returns the number and length of metal panels for the roof, sides and back.
The Math / Science
This is for an open-faced (three sided) shed or run-in (see picture). The metal panels for a Shed or Run-in calculator is meant to help with material estimates for a metal roof and siding. Metal roofs and side walls are often connected to purlins. CLICK HERE to estimated the purlins needed for a shed or run-in.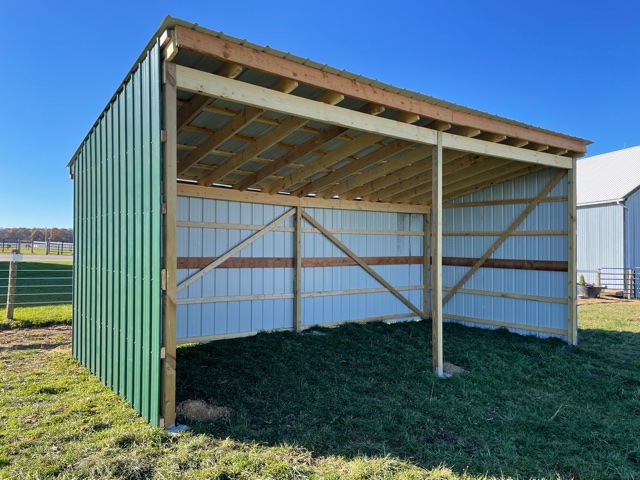
The length of the roof panels are equal to:
RP=√(W+FH+BH)2+(FH-BH)2
This calculator uses a standard panel width of 36" of coverage. Therefor the roof panels are RP long. The number of roof panels is the length (L) divided by 36" and rounded up.
The height of the side panels is the greater of Back Height and Front Height. And the number of side wall panels is the width (W) divided by 36" and rounded up, and then multiplied by 2 for the two sides. The height of the back panels is the back height. The number of back panels is the length (L) divided by 36" and rounded up.
When we built this run-in, we used 4x4 posts that were 12' long in the front and 10' long in the back. Several days before any framing, we dug the holes for the posts and made them as level (vertically and horizontally) as possible. We dug below the frost line (18" where we live), put down some loose gravel, and then encased the base of the posts in concrete. We let that stand for a few days to ensure that framing wouldn't move the vertical posts. Then we put the purlins on the back and sides. And then the diagonal boards This stiffened the frame an also gave us a nice set of boards (purlins) to act as ladders up to the beams and rafters. We then put in the beams, rafters and face plates. The last framing was the purlins on the roof. After that, we were able to quickly cut and place the metal panel on the roof (that's my beautiful daughter on the roof), and then the three sides. 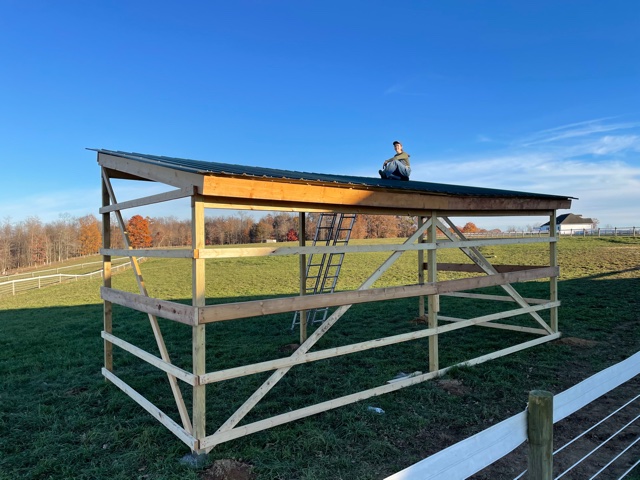
The horse love it.
In all cases, confirm your estimates with a professional estimate and adhering to local building codes.
Pitch of a Roof - Computes angle of incline in the roof in both degrees and rise over 12" run (e.g. 26.6o : 6/12) based on the length of the rise and run.
Run-in Calculator
Run-in Calculator had material estimate functions and data associated with building an agriculture building for animal shelter, aka Run-in.
- Metal for Shed (Roof and Walls): Computes the number and length of metal panels needed for the roof and walls of a run-in based on the dimensions.
- Purlins and Girts for a Shed: Computes the number of purlins (roof) and girts (wall) boards needed for a run-in based on the dimensions.
- Screws for Metal Shed or Run-in: Computes the number of metal screws needed to connect panels to framing on a run-in based on the dimensions.
A run-in is a open sided shelter for farm animals such as horses, sheep and cattle. It provides a wind break and rain/snow shelter for the animals.
as horses, sheep and cattle. It provides a wind break and rain/snow shelter for the animals.
Considerations
- ORIENTATION: Have the open face away from the prevailing winds. In the northern hemisphere, this typically means facing it south-east to shield from north-west winds.
- LOCATION: Have it where there is some slope for water drainage, but not too steep for construction ease and general comfort of the animal. The animals WILL stand in these buildings for many hours (days) on end. You do not want them standing in muddy water. Also, you may want to build your run-in close to fences or gates that will make it easier for you to reach your animals in bad weather.
These are
basic pole-barn construction with beams, rafters, purlins and girts. Note the diagonals to support the shape in high wind conditions. Metal roofing and siding in Ag Panels have become more and more common due to their cost, strength of materials, and life span of construction.
Roof Types
Roofing Calculators
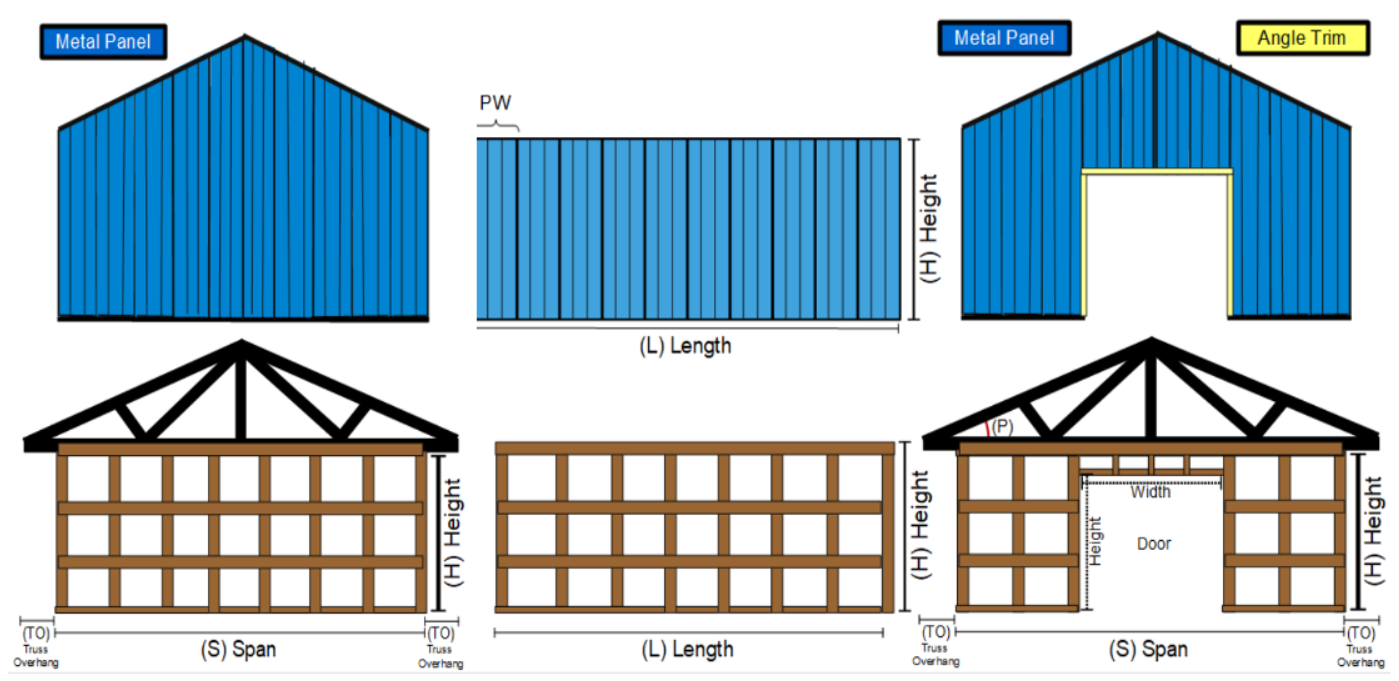 Metal Roof and Siding Calculator
Metal Roof and Siding Calculator
Functions for roofing and siding using metal panels and trim to compute the number of metal panels, trim and screws for various shaped roofs and walls based on the dimensions of the building.
- Metal for Gable Roof: This estimates the materials needed for a simple gabled metal roof based on the roof dimensions.
- Metal Siding for Gable End Wall: This estimates the vertical metal siding panels for a wall under a gable end based on the dimensions.
- Metal Siding for Gable End Wall with Door: This estimates the metal siding materials for a wall under a gable end with a door based on the dimensions.
- Metal Siding for Wall: This estimates the metal siding materials for a rectangular wall based on the dimensions.
- Metal for Dormer Roof: This estimates the metal panel and trim materials for one or more roof dormers based on dimensions.
- Metal for Gambrel Roof: This estimate the length and number of metal panels needed for a gambrel roof based on dimensions.
- Metal Panels for Gambrel Wall: This computes the number of vertical siding panels, their lengths and the total length of vertical panels on a wall under a gambrel roof. It also includes the total square feet and the number of metal screws needed at 0.75 screws per square foot.
- Metal for Hip Roof: This estimates the metal roof materials for a hip roof based on dimensions.
- Metal for a Pyramid Roof: This estimates the metal roof materials for a pyramid hip roof based on dimensions
- Metal for a Shed Roof: This estimates the total number of metal panels and lengths of trim needed to cover a single sloped roof based on dimensions..
- Metal for Shed (Roof and Walls): This estimates the total number and length of metal panels for the roof and walls based on the ridge length of the roof, the front and back heights, the width of the shed roof building and the front and back overhangs. See simple ag run-in below.
- Pole Barn Materials
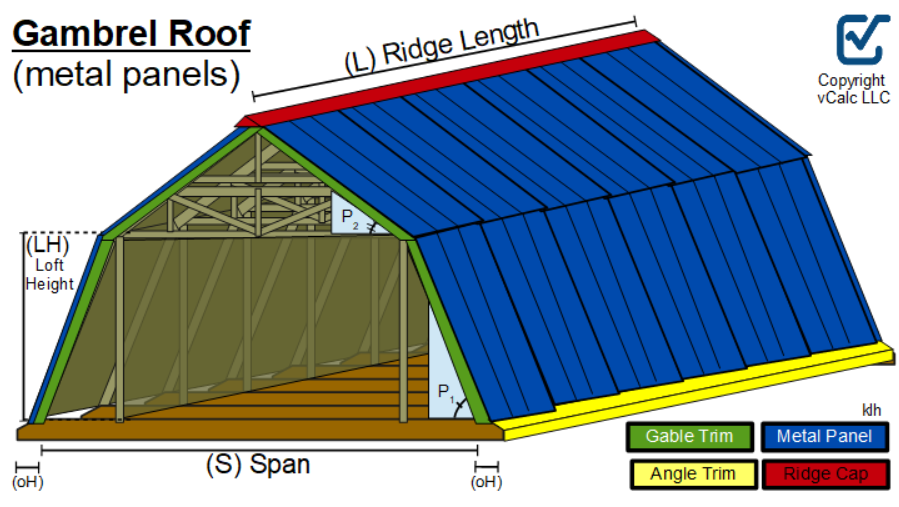 : This uses an estimated the linear feet of metal panels needed for a pole barn with a door way, and provides an estimated cost for the metal panels for the roof and siding based on a the dimension and cost per linear foot of panels.
: This uses an estimated the linear feet of metal panels needed for a pole barn with a door way, and provides an estimated cost for the metal panels for the roof and siding based on a the dimension and cost per linear foot of panels. - Pole Barn Metal Roof and Siding Cost: This uses an estimated the linear feet of metal panels needed for a pole barn with a door way, and provides an estimated cost for the metal panels for the roof and siding based on a the dimension and cost per linear foot of panels.
- Screws for Metal Gable Roof: This estimates the number of metal panel screws needed for a gable roof based on roof dimensions.>
- Screws for Metal Siding on a Gable End: This computes the number of metal panel screws needed for metal siding for a wall under a gable roof end based on the dimensions.
- Screws for Metal Siding on a Gable End with Door: This computes the number of metal panel screws needed for metal siding on a wall under a gable roof with a doorway based on the dimensions.
- Screws for Gambrel Metal Roof:
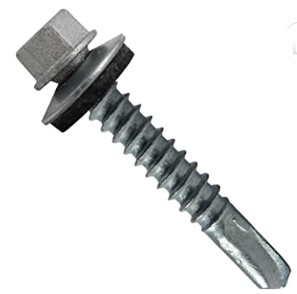 This computes the number of screws to attach metal panels needed for a gambrel roof based on the dimensions.
This computes the number of screws to attach metal panels needed for a gambrel roof based on the dimensions. - Screws for Metal Siding Wall: This computes the number of metal panel screws for metal siding on a rectangular wall based on the dimensions.
- Corrugated Metal Paint or Coating Volume: This estimates the volume of paint or other coating (e.g., spray insulation) is needed for a corrugated surface.
 Materials for roofs
Materials for roofs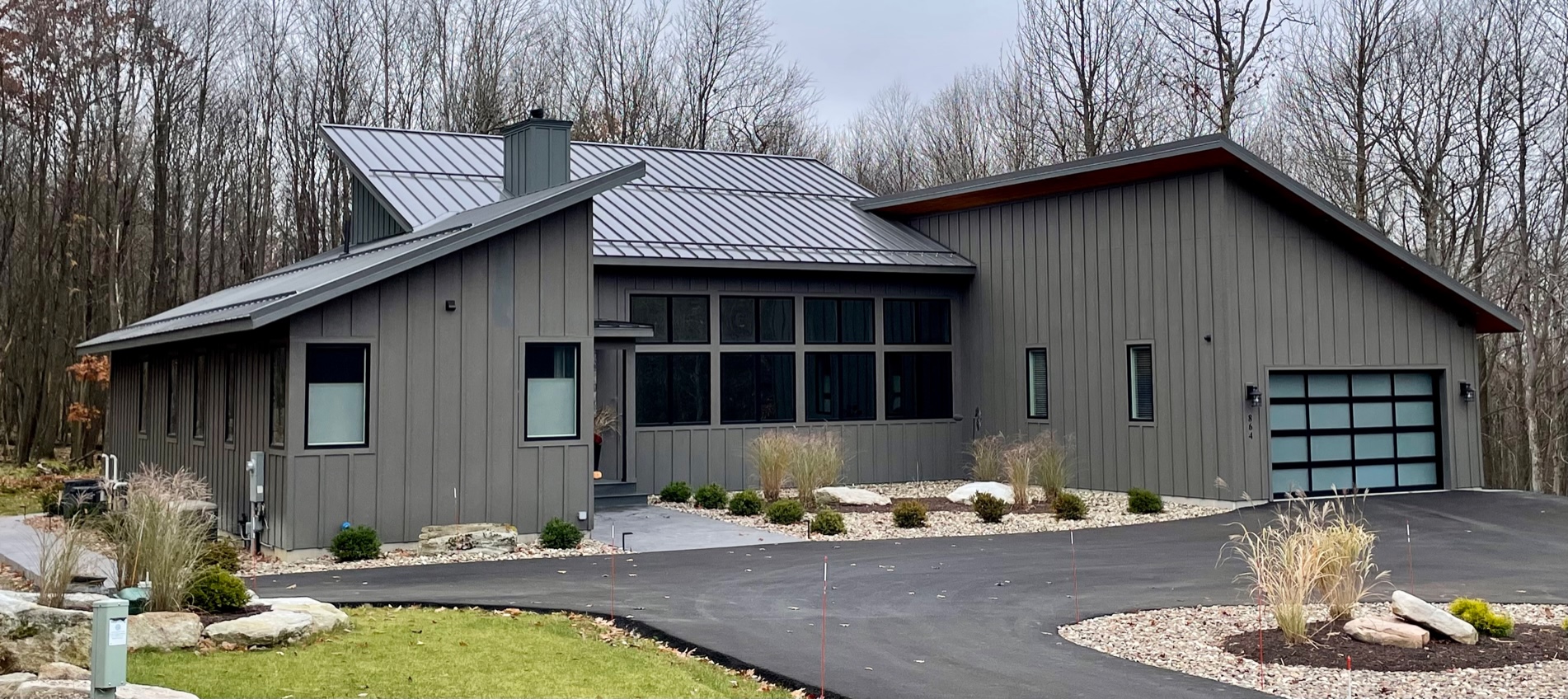 , walls and dormers include panels (number and length), panel cut angle, the number of required metal panel screws, lengths of ridge cap, gable trim, angle trim, snow guard, purlins (number and length), surface area and ridge and valley lengths where appropriate.
, walls and dormers include panels (number and length), panel cut angle, the number of required metal panel screws, lengths of ridge cap, gable trim, angle trim, snow guard, purlins (number and length), surface area and ridge and valley lengths where appropriate.
Ag Panel Pricing
There are several price points for metal roofing and siding, but the common Agriculture Panel (Ag Panel) is widely used and often the most economical. Ag Panel metal has reached the point where it is less expensive as a roofing material than common asphalt shingle. For this reason, Ag Panel pricing is provided from a survey for convenience.
The C-Lok, Ag Panel, G-Rib price survey includes the following for the most recent pricing surveyed:
- Date Survey: 3/7/24
- Source of Pricing Source: CN Metals
- Cost per Unit:
- [$3.19 USD/ft] - Panel (36" wide) - dollars per linear foot
- [$0.09 USD/screw] - Screws (with seal gasket) - dollars per screw
- [$1.74 USD/ft] - Ridge Cap - dollars per linear foot
- [$1.84 USD/ft] - Outside Corner (trim) - dollars per linear foot
- [$1.25 USD/ft] - Snow Rail - dollars per linear foot
- [$2.85 USD/ft] - Drip Edge - dollars per linear foot
- [$0.2 USD/ft²] - Fanfold Insulation - dollars per square foot
NOTICE: Before risking health or wealth on calculator results, confirm calculator estimates with a professional sources and ALWAYS ADHERE to LOCAL BUILDING CODES.
Equations and Data Items
Collections
- Comments
- Attachments
- Stats
No comments |

