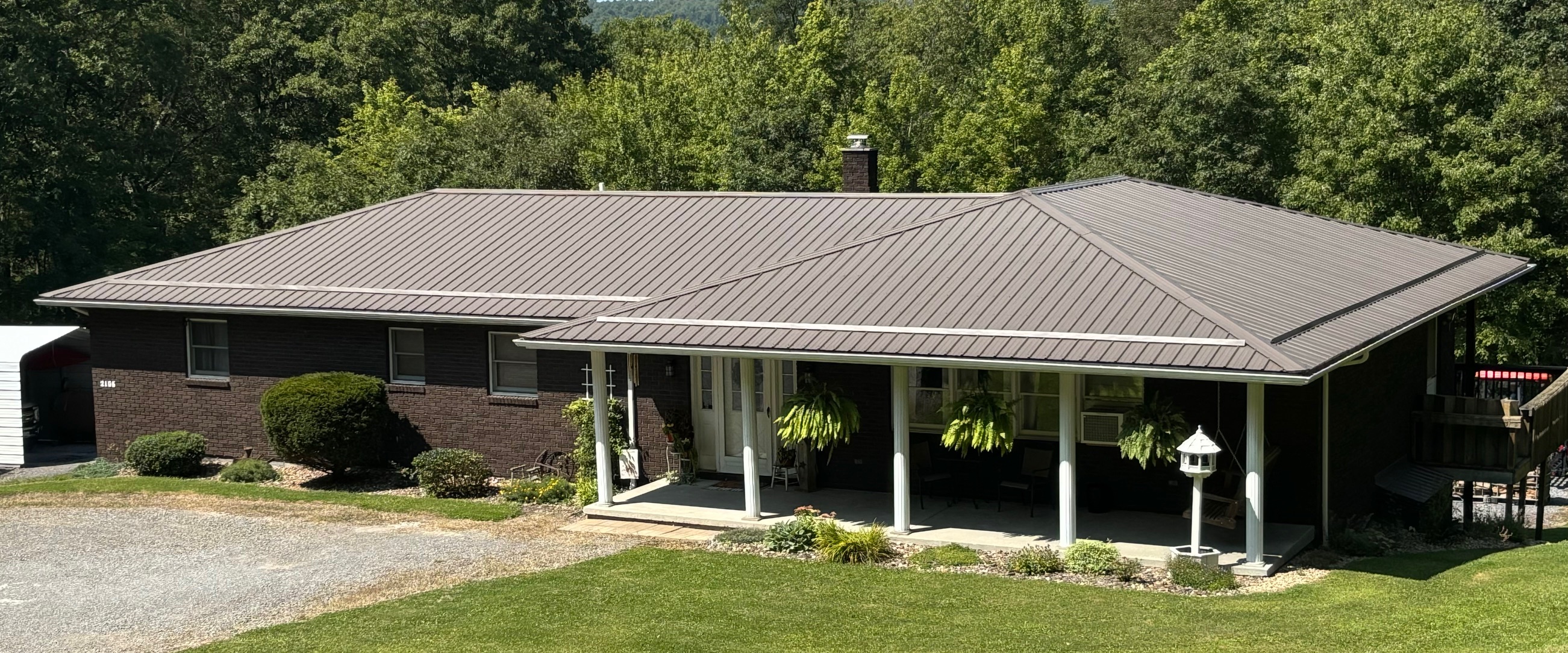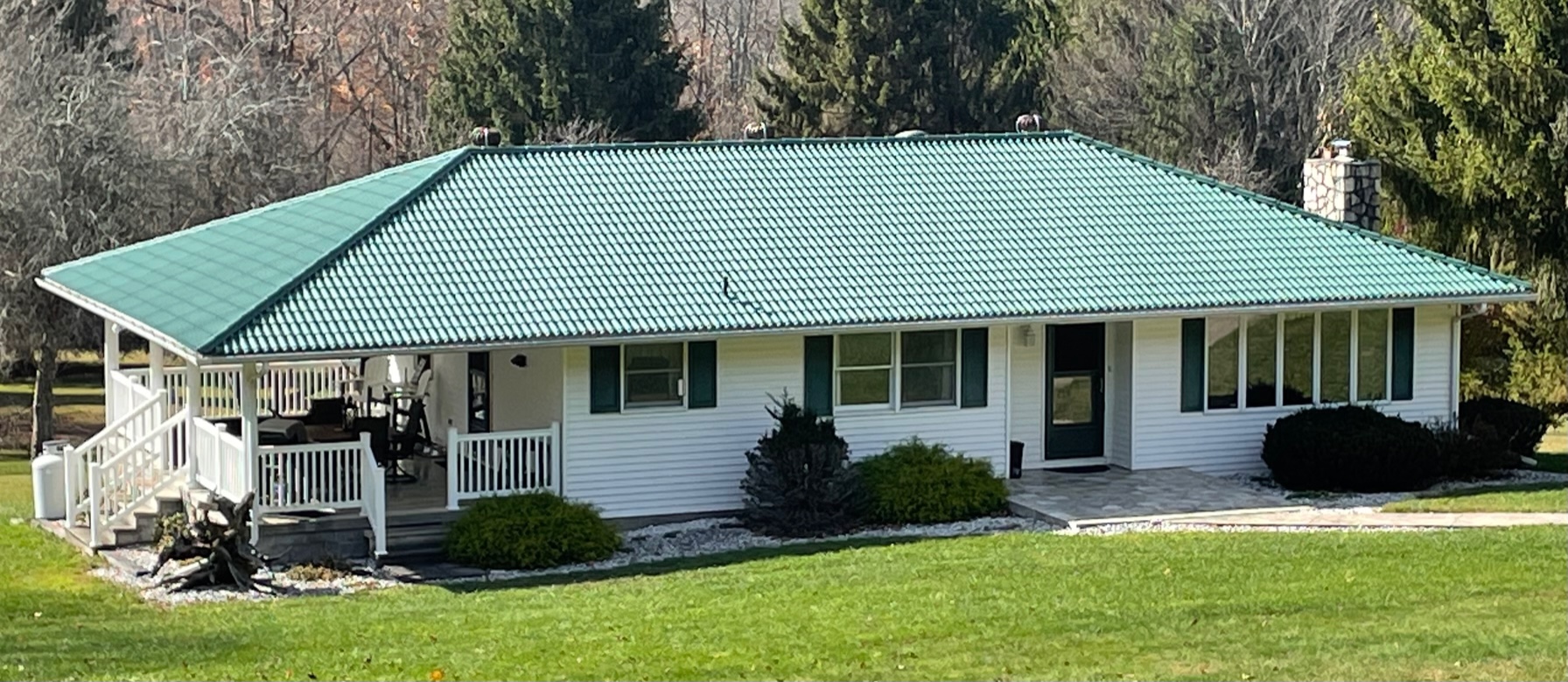Double Hip Roof Area
Tags | |
UUID | c09c3ba3-c762-11ed-8f09-bc764e203090 |
The Double Hip Roof Area calculator computes the surface area of a hip roof with a hip roof dormer based on the dimensions.
INSTRUCTIONS: Choose units and enter the following:
- (S) Span of Main Hip Roof
- (L) Length of Main Hip Roof
- (θ) Pitch of Main Hip Roof (choose pitch from list)
- (R) Span of Dormer
- (K) Length of Dormer
- (Φ) Pitch of Dormer Hip and Sides
- (OP) Out Put (AREA or DETAILS)
Hip Roof Area (sA): The calculator returns the total surface area in square feet (ft2). However, this can be automatically converted to compatible units via the pull-down menu. If DETAILS are chosen, the calculator also returns the following:
- estimated number of 4x8s sheets to cover roof
- number of standard bundles of shingles (33.3 ft2) to cover roof
- number of ridge bundles of shingles (25 ft per bundle) for the main roof ridge, the four main roof hip ridges, the dormer ridge, and the two dormer hip ridges.
- the length of valley flashing (2 x dJ in the drawing below)
- number of roofing nails for both normal and high-wind conditions.
The Math / Science
A hip roof is basically a rectangular trapezoid volume has regular trapezoids in the front and back and triangles on the sides. The bottom and top rectangles are centered, form parallel planes and separated by the height. The complication of the hip roof dormer introduces the intersection geometries. All of the lines have to be computed based on the specified lengths and pitch angles. Fortunately, trigonometry wins!
The total surface area is the area of the main hip roof plus the dormer sides (tan) and end (green), minus the end of the dormer that covers part of the main hip roof (red).
Hip Roof Calculator
The Hip Roof calculators compute the area, ridge lengths and materials required for a basic hip roof.
- Surface Area of Hip Roof: This computes the surface area of the four faces of a hip roof based on the dimensions. The calculator also includes the number of 4x8s, bundles of shingles, bundles of ridge shingles and the number of roofing nails needed.
- Sheathing for Hip Roof: This computes the number of 4x8s need to cover the surface area of a hip roof based on the dimensions.
- Shingles for Hip Roof: This computes the number of standard and ridge shingles and roofing nails for a hip roof based on the dimensions.
- Cost of Shingles for Hip Roof: This computes the number of standard shingles for a hip roof based on the dimensions of the roof and size of the shingles and the unit price of a bundle of shingles to estimate cost of shingles for a hip roof.
- Roofing Nails for Hip Roof: This computes the number of roofing nails to shingle a hip roof based on the dimensions under normal and high wind conditions.
- Metal for Hip Roof: This computes the metal roof materials, panels and trim, for a hip roof based on the dimensions of the roof and width of the panels. Trim includes ridge cap, angle trim, and snow guard. It also includes the number of metal panel screws needed.
- Screws for Metal Hip Roof: This computes the number of metal panel screws needed for a hip roof based on the dimensions.
- Purlins for Hip Roof: This computes the total number and length of purlins (roof support boards) for a hip roof based on the ridge length of the roof, the roof pitch and the span of the roof.
- Underlayment for Hip Roof: This computes the surface area of a hip roof based on the dimensions and then uses the surface area to compute the cost of underlayment based on the unit price (price per square feet) of underlayment material.
- Surface area for Double Hip Roof: This computes the surface area of a hip roof with a hip roof dormer based on the dimensions and provides the number of 4x8 sheets, bundles of shingles, bundles of ridge shingles, length of flashing, and number of roofing nails for normal and high wind conditions.
- Hip Roof Geometries: This computes the metrics associated with of trapezoid pyramid shape of a hip roof based on the dimensions
A hip roof is a type of roof design where all sides slope downwards to the walls, usually with a fairly gentle slope. Each side of the roof typically has two slopes that meet at the top to form a ridge. The outer edges of the roof are angled upwards, creating a pyramid-like shape or trapezoidal shape.
Hip roofs are known for their stability and resistance to strong winds, making them popular in areas prone to hurricanes or high winds. They also provide good drainage, as rainwater easily runs off all sides of the roof.
Hip roofs are commonly found on a variety of structures including residential homes, barns, and some commercial buildings. They can be more complex to construct than simpler roof designs like gable roofs, but they offer advantages in terms of durability and aesthetics.
Roof Types
Roofing Calculators
Equations and Data Items
Collections
- Comments
- Attachments
- Stats
No comments |

