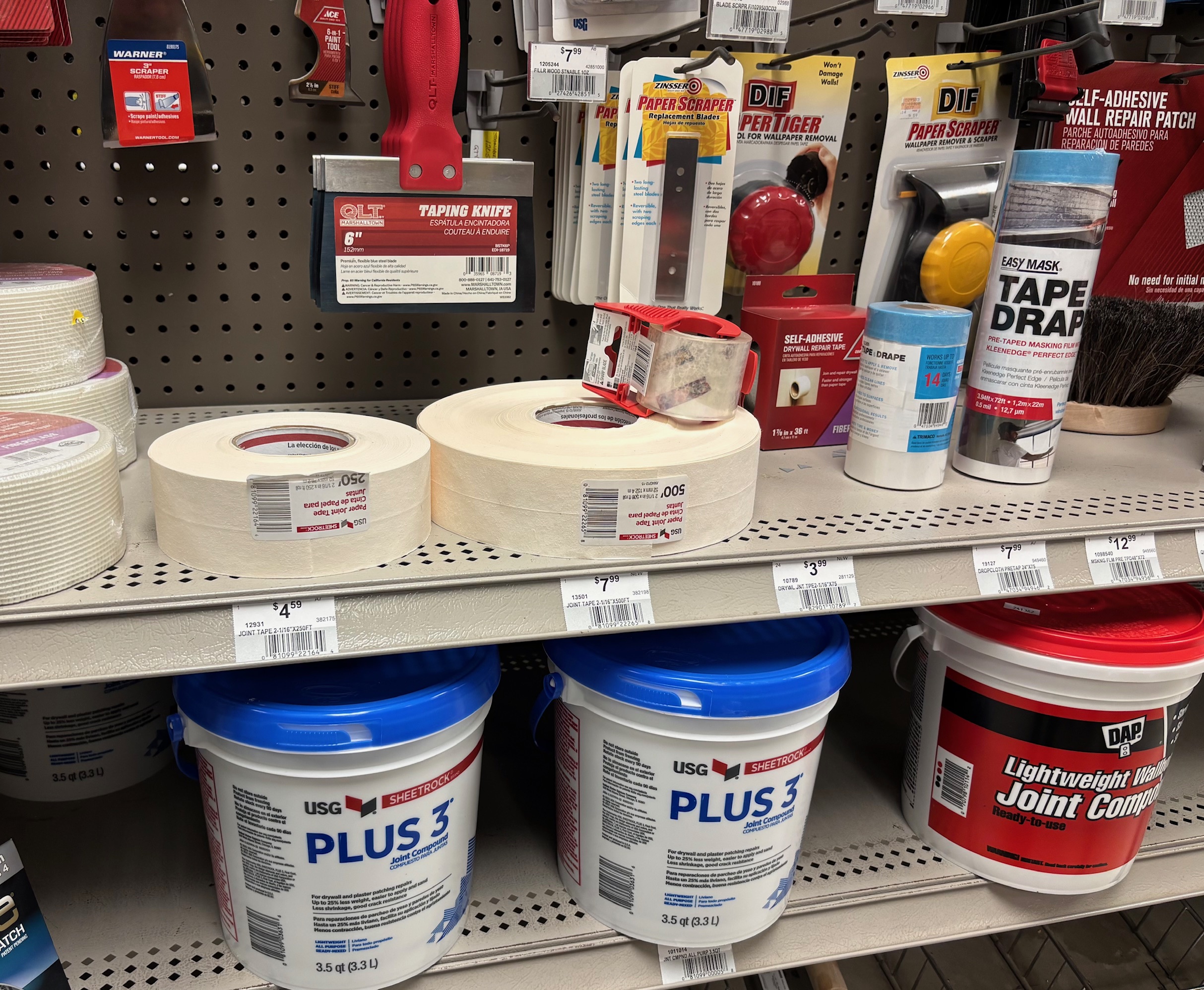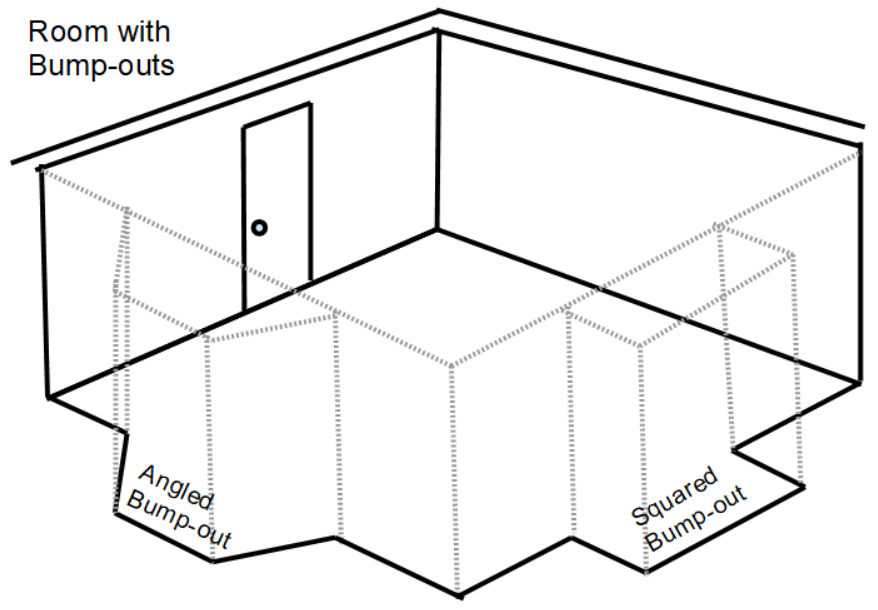The Drywall Needed for a Room calculator computes the number of drywall sheets required to cover a walls and ceiling of a rectangular room based on the length and height of the walls. It also computes the number of drywall nails or screws and the approximate amount of joint compound needed.
INSTRUCTIONS: Choose units and enter the following:
- (L) Length of Room
- (W) Width of Room
- (H) Height of Ceiling
- (SS) Size of Drywall Sheets (4x8sor 4x12s)
Drywall Material (DM): The calculator returns the number of drywall sheets, drywall nails or screws and gallons of joint compound.
The Math / Science
This calculator computes the area of the room and then divides the area by either:
- 32 square feet for a 4x8
- 48 square feet for a 4x12
The number of drywall sheets is ROUNDED UP.
Walls are often drywalled with a thicker material than ceilings because the come into more contact with things and people. That's why it's not uncommon for walls to be 5/8" thick drywall and ceilings to be 1/2".
DRYWALL CALCULATOR includes functions and data that support the use of drywall including:
- Drywall for a Room: This computes the number of 4x8 or 4x12 panels and drywall screws or nails needed for the interior of a room (walls and ceiling).
- Cost of Drywall for a Room: This computes the cost of drywall based on room dimensions and unit price of drywall boards.
- Drywall Nails or Screws for a Room: This compute the number of drywall of pounds of screws or nails for a room based on the dimensions.
- Joint Compound for a Room: This computes the amount of joint compound (spackling, mud) needed for a room based on the dimension.
- Drywall Sheets for a Wall: This compute the number of 4x8 or 4x12 sheets and drywall screws or nails needed for one wall.
- Cost of Drywall for a Wall: This computes the cost of drywall based on the wall dimensions and unit price of drywall boards.

- Drywall Nails or Screws for a Wall: This computes the number of pounds of drywall nails or screws needed for a wall based on the dimensions.
- Joint Compound for a Wall: This compute the number of gallons of joint compound (mud, spackling) needed for a wall.
- Joint Compound for an Area: This computes the number of gallons of joint compound needed for a specified number of square feet in drywall.
- Weight of Drywall Boards: This computes the total weight of a number of drywall boards (sheets).
The Drywall Calculator utilities also include a pricing survey from nationally advertised retailers. The survey is done to help vCalc's users make rough cost estimations on drywall projects, but the user is always encouraged to use local pricing for the most accurate cost calculations.
Drywall is an indoor paneling used to cover studs, plumbing and wiring, which also serves as the base for finishing such as paint or wallpaper. Drywall is also known as wall board, sheet rock and gypsum board. Drywall has a paper layer cover and an interior made of gypsum that is easily cut and somewhat pliable. Drywall typically comes in two sizes, 4x8 and 4x12 feet, and in several thicknesses including 1/4", 3/8", 1/2", and 5/8". Drywall can be common, mold/moisture resistant and with higher fire prevention ratings. Drywall is affixed to interior walls via drywall nails and/or drywall screws.
Room Calculators
- Volume of a Room: Computes the cubic feet (volume) of a room based on its height, length and width.
- Areas of a Room: Computes the total square feet (area) of a room based on its height, length and width. This includes the total area of the ceiling and walls for things like paint. It also individually includes the area of the ceiling, walls and floor of a room.
- Room Paint Cost: Estimates the gallons of paint needed and associated cost to paint a room based on the room dimensions, number of coats and the unit cost of paint per gallon.
- Wallpaper for a Room: Computes the number of rolls of wallpaper needed to cover the walls of a room based on the dimensions of the room and the rolls of wallpaper.
- BTUs per Hour to Heat a Room: Computes the energy (heat) required to heat a space of a certain volume by a specified temperature variance.
- Insulation Rolls for Walls of a Room:
Computes the number of rolls or batts of insulation needed for the WALLS of a room based on the length and height of the four walls. The calculator assumes standard 16" spacing on the studs.
- Drywall Materials for a Room: Computes the number of drywall boards (4x8 or 4x12), number of drywall nails or screws and gallons of joint compound need for a room based on the room's dimensions.
- Ceiling Tiles for a Room: Computes the number of ceiling tiles needed to cover the ceiling of a room based on the dimensions of the room and the tiles.
- Cost of Flooring a Room: Computes the square feet of a room and then applies the price per square feet of different flooring products (e.g., hardwood, carpeting, tile)
- Room Framing Cost: Computes the number of studs and plate boards for a room and estimates the cost of framing based on the unit price of the lumber.
- Outlets and Wiring for Room: Computes the number of outlets (boxes) and length of wire to connect them in a room based on the room dimensions and the outlet spacing.
- Total Surface Area of a Room: Computes the surface area of the interior of a rectangular room including the walls, ceiling and floor based on the length, width and height of the room.
