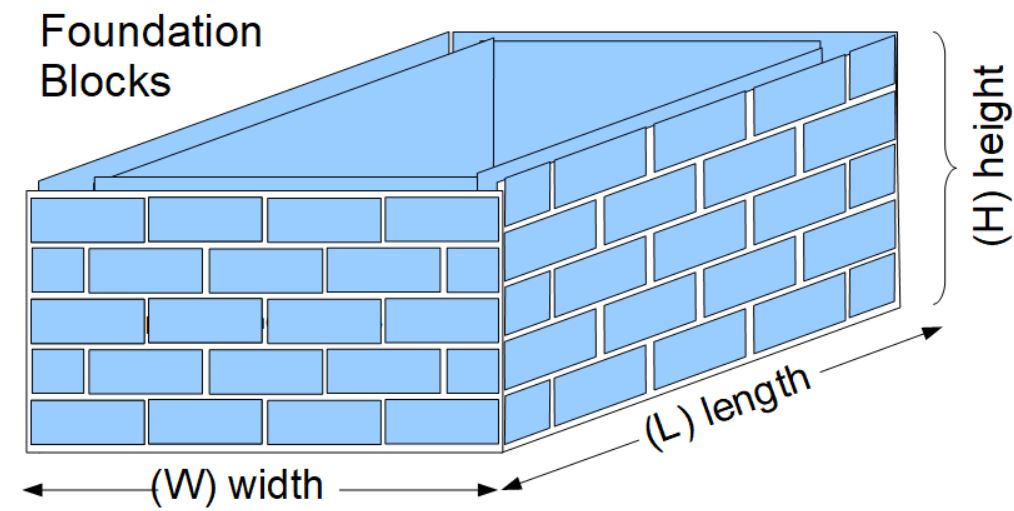Foundation Sill Plates
Tags | |
UUID | df1081df-f385-11ee-9b96-bc764e203090 |
The Foundation Sill Plates calculator computes length of Sill Plate boards needed to be bolted to the top of the foundation.
INSTRUCTIONS: Choose units and enter the following:
- (W) Foundation Width
- (L) Foundation Length
- (T) Foundation Thickness
Foundation Sill Plates (TL): The total length of board needed is returned in feet. However, this can be automatically converted to compatible units via the pull-down menu.
The Math / Science
The Foundation Sill Plates equation computes the length of boards needed on top of the foundation, bolted to the foundation, to serve as the connection between the foundation and the frame of the building. Sill plates are usually 2 by lumber (e.g., 2x8s). The foundation will have lag bolts poured into the foundation. Holes are drilled for the bolts to come up through the sill plates, which are then attached to the foundation with washer and nut.
The formula for the length of sill plates is:
`TL = 2*L + 2*(W-T)`
where:
- TL = Total Length of Sill Plate boards
- W = Foundation Width
- L = Foundation Length
- T = Width of Foundation Walls (thickness)
Simple Building Calculator
Functions to estimate material amounts for a stick-built building from the bottom (footers and foundation) up through framing, siding and roofing. This is useful for a cabin, tiny-house or even a backyard shed. The functions include the following:
Summary Function
- Building or Shed Materials: Computes the top (roof) to bottom (deck) framing and roofing materials needed for a simple building based on a few dimension.
Roofing Functions:
- Gable Roof Area: Computes the total surface area of a roof, the number of 4x8s, the number of bundles of shingles and the number of roofing nails needed for a roof based on the length, span, pitch and overhang.
- Trusses Needed for Roof: Computes the number of trusses needed for a roof based on the ridge length and truss spacing.
- Rafters for Gable Roof: Computes the total number and length of rafter boards (roof joists) for a gabled roof based on the ridge length, pitch and span. It also returns the length of the ridge board, and the length and number of rafter ties and collar ties.
- Purlins for Gable Roof: Computes the total number and length of purlins for a simple gable roof based on the ridge length of the roof, the roof pitch and the span of the roof.
- 4x8 Sheathing for Gable Roof: Computes the total surface area of a roof, the number of 4x8s and framing nails needed for a gabled roof based on the length, span, pitch and overhang.
Siding Functions:
- Siding for Rectangular Wall: Computes the siding materials for a rectangular wall (squared corners) for horizontal panels or boards based on the dimensions of the wall and the panels or boards.
- Siding for Gable End: Computes the siding materials (horizontal panels or boards) for a wall under a gable roof end, based on the dimensions of the wall and the panels or boards.
- Metal Siding for Gable Ends: Computes the number of vertical panels for a wall under a gable roofline. It also returns the total area of gable end wall, number of screws needed and the cut angle of the panels.
Framing Functions:
- Plate Boards for Room: Computes the number of top and bottom plate boards, above and below the studs, required for a room based on the length of the four walls and whether the top plate is doubled or single.
- Studs for a Room: Computes the number of stud boards required to frame a room based on the length of the four walls, including extra studs at the corners where the walls meet.
- Drywall for a Room: Computes the number of drywall sheets (4x8 or 4x12) required to cover a walls and ceiling of a rectangular room based on the length and height of the walls.
- Drywall for Wall: Computes the number of drywall sheets (4x8 or 4x12) required to cover a wall based on the length and height of the wall.
- House Sheathing: Computes the number of 4x8 sheets (e.g., OSB or T1-11) needed to cover the exterior walls of a basic structure with gable ends. For more siding options, see the Siding Calc.
- House Wrap: Computes the square feet of house wrap needed for a basic structure with gable ends.
- Subfloor 4x8 Sheets: Computes the number of 4x8 sheets (e.g., plywood or OSB) required for a floor, sub-floor or deck.
- Floor Joist Count: Computes the number and length of joists (joists and end plates) required for a floor or deck based on the dimension of the room or deck and the on-center joist separation. It also includes the number of joist hangers.
- Foundation Sill Plates: Computes the number of sill plate boards to connect a foundation to the first deck.
Foundation and Basement Functions:
- Concrete in a Slab: This computes the volume of concrete needed for a slab. The volume is returned in cubic yard and equivalent amount by number of bags (40lb, 60lb, 80lb). It also return the area of the slab and the length of forms that might be needed.
- Blocks for Foundation:
 This computes the number of blocks needed for a foundation based on the foundation dimensions and the size of the blocks.
This computes the number of blocks needed for a foundation based on the foundation dimensions and the size of the blocks. - Concrete Needed for Foundation: This computes the amount of concrete needed in a poured concrete foundation based on the dimensions of the foundation. It also returns the square feet and number of 4x8s needed for the forms.
- Concrete for Footers: This computes the amount of concrete needed in a footer based on the dimensions of the footer.
Collections
- Comments
- Attachments
- Stats
No comments |

