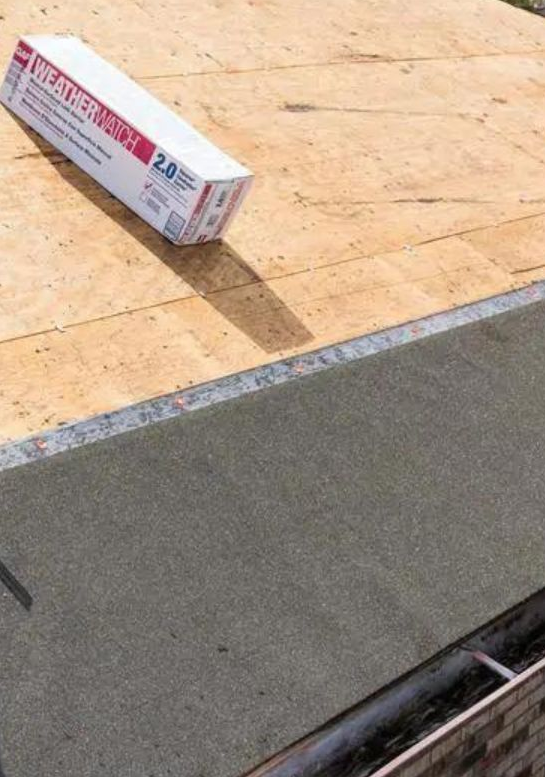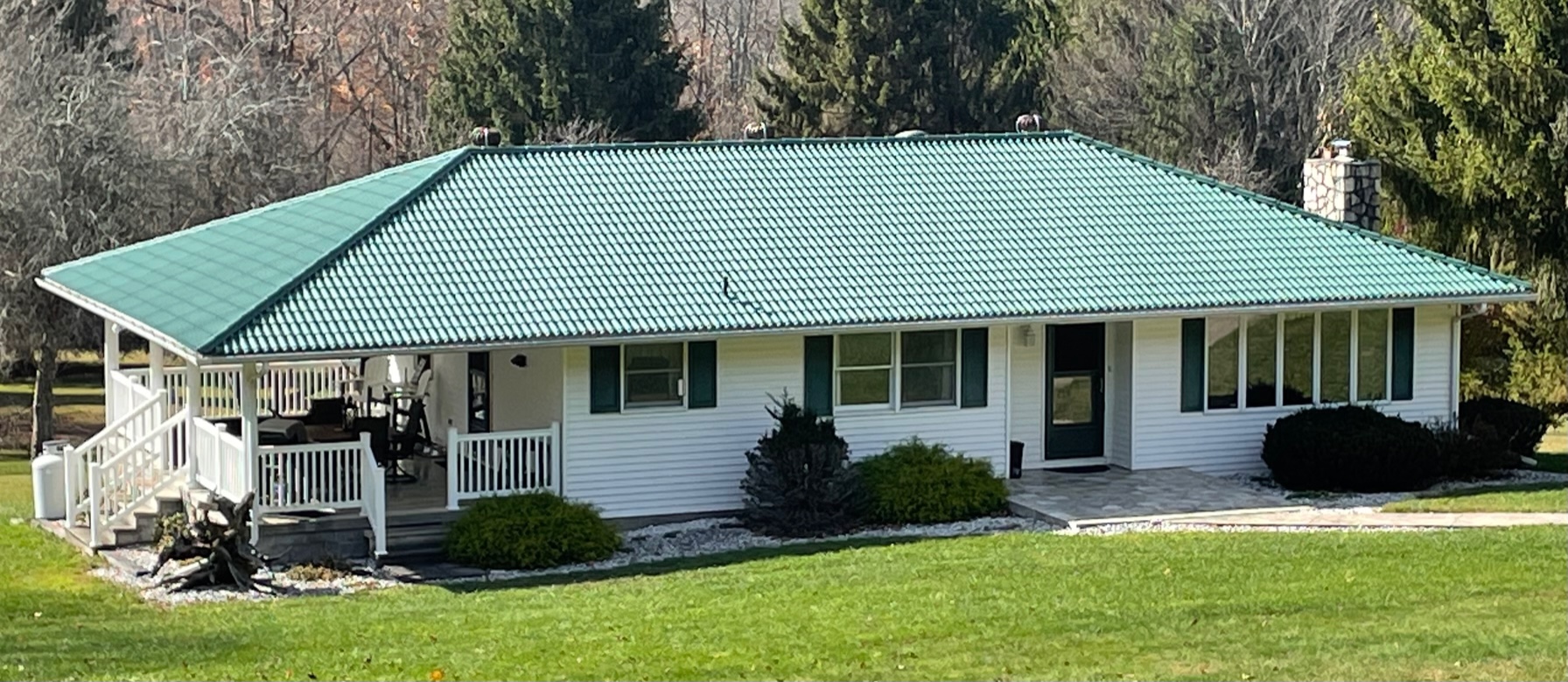Underlayment for Hip Roof
Tags | |
UUID | 09a549c8-8c56-11ed-8f09-bc764e203090 |
The Hip Roof Underlayment and Cost calculator computes the surface area of a hip roof based on the dimensions. The surface area includes the four sides (faces). It then uses the surface area to compute the cost of underlayment based on the unit price (price per square feet) of underlayment material.
INSTRUCTIONS: Choose units and enter the following:
- (S) Span of Roof
- (L) Length of Roof
- (P) Pitch (choose pitch from list)
- (oH) Overhang
- (UP) Unit Price of Underlayment
Hip Roof Underlayment and Cost (TC): The calculator returns the total hip roof area underlayment in square feet (ft2) and the cost in U.S. dollars.
Note: the default Unit Price per Square Foot is equal to the cost of Polypropylene below. Enter any other value you wish to override the default.
The Math / Science
A hip roof is basically a rectangular trapezoid volume has regular trapezoids in the front and back and triangles on the sides. The bottom and top rectangles are centered, form parallel planes and separated by the height. The surface area of a hip roof is easy to compute based on the span, ridge length, overhang and pitch of the roof. This calculator uses those specifications to compute the surface area of the hip roof. Once the surface area is known, the unit pricing (cost per square foot of underlayment) can be easily applied.
Underlayment comes in different types of materials and in different sizes of products measured in square feet. To compute the Unit Price per Square Feet CLICK HERE. A pop-up calculator will let you enter the product size (e.g., 265 square feet) and the total cost and will return the dollars per square feet.
Underlayment Pricing Data
The underlayment pricing data contains the following information in each record.
- Underlayment Pricing Survey Date: 1/2/23
- Underlayment Pricing Survey Store: Lowes
- Price of Felt Underlayment: $0.12 USD/ft²
- Price of Polypropylene Underlayment: $0.36 USD/ft²
- Paper (red rosin) Underlayment: $0.03 USD/ft²
- Rubber Underlayment: $0.95 USD/ft²
- Rubberized Asphalt Underlayment: $0.61 USD/ft²
- Synthetic Underlayment: $0.08 USD/ft²
All pricing is in U.S. dollars per square feet of underlayment.
NOTE: Local pricing should ALWAYS, ALWAYS, ALWAYS be used! These price points are for estimation convenience only, and there is no guarantee on the prices of the product nor of their availability at the listed price.
IMPORANT NOTE
All pricing in vCalc is for use by our community to provide rough estimates on project costs. One should always use local pricing for the most accurate pricing available. Price surveys are based on listed prices on the websites of the companies listed and only periodically updated at this time. The product retailer surveyed is randomly selected. No assertions or recommendations are made on retailer reliability, service quality or product value, availability or any other implied guarantees. This is simply a price survey to help with rough estimates and the math of construction.
Underlayment Calculators
- Underlayment for a Gable Roof
- Underlayment for a Hip Roof
- Underlayment for a Gambrel Roof
- Underlayment for a Shed Roof
Hip Roof Calculator
The Hip Roof calculators compute the area, ridge lengths and materials required for a basic hip roof.
- Surface Area of Hip Roof: This computes the surface area of the four faces of a hip roof based on the dimensions. The calculator also includes the number of 4x8s, bundles of shingles, bundles of ridge shingles and the number of roofing nails needed.
- Sheathing for Hip Roof: This computes the number of 4x8s need to cover the surface area of a hip roof based on the dimensions.
- Shingles for Hip Roof: This computes the number of standard and ridge shingles and roofing nails for a hip roof based on the dimensions.
- Cost of Shingles for Hip Roof: This computes the number of standard shingles for a hip roof based on the dimensions of the roof and size of the shingles and the unit price of a bundle of shingles to estimate cost of shingles for a hip roof.
- Roofing Nails for Hip Roof: This computes the number of roofing nails to shingle a hip roof based on the dimensions under normal and high wind conditions.
- Metal for Hip Roof: This computes the metal roof materials, panels and trim, for a hip roof based on the dimensions of the roof and width of the panels. Trim includes ridge cap, angle trim, and snow guard. It also includes the number of metal panel screws needed.
- Screws for Metal Hip Roof: This computes the number of metal panel screws needed for a hip roof based on the dimensions.
- Purlins for Hip Roof: This computes the total number and length of purlins (roof support boards) for a hip roof based on the ridge length of the roof, the roof pitch and the span of the roof.
- Underlayment for Hip Roof: This computes the surface area of a hip roof based on the dimensions and then uses the surface area to compute the cost of underlayment based on the unit price (price per square feet) of underlayment material.
- Surface area for Double Hip Roof: This computes the surface area of a hip roof with a hip roof dormer based on the dimensions and provides the number of 4x8 sheets, bundles of shingles, bundles of ridge shingles, length of flashing, and number of roofing nails for normal and high wind conditions.
- Hip Roof Geometries: This computes the metrics associated with of trapezoid pyramid shape of a hip roof based on the dimensions
A hip roof is a type of roof design where all sides slope downwards to the walls, usually with a fairly gentle slope. Each side of the roof typically has two slopes that meet at the top to form a ridge. The outer edges of the roof are angled upwards, creating a pyramid-like shape or trapezoidal shape.
Hip roofs are known for their stability and resistance to strong winds, making them popular in areas prone to hurricanes or high winds. They also provide good drainage, as rainwater easily runs off all sides of the roof.
Hip roofs are commonly found on a variety of structures including residential homes, barns, and some commercial buildings. They can be more complex to construct than simpler roof designs like gable roofs, but they offer advantages in terms of durability and aesthetics.
Roof Types
Roofing Calculators
Equations and Data Items
Collections
- Comments
- Attachments
- Stats
No comments |

