Metal for Dormer Roof
|
Tags | |
UUID | a087180d-0c4f-11ed-8155-bc764e203090 |
The Metal for Dormer Roof calculator computes the metal roof materials for one or more roof dormers based on the dimensions.
INSTRUCTIONS: Choose units and enter the following:
- (DD) Dormer Depth
- (DW) Dormer Width
- (P2) Pitch of Dormer Gable (choose pitch from list)
- (P1) Pitch of Main Roof (choose pitch from list)
- (n) Number of Dormers
- (PW) Panel Width (default 36"). This is the coverage width and not necessarily the measured width of the metal panels.
- (TO) Tolerance (default 3"). This is added to trim and panel lengths as a safety margin.
Metal for a Roof Dormer (m): The calculator returns:
- (TA) Area: Total surface area of dormer(s).
- (r) Ridge Cap: Length of the Ridge Cap (red)
- (j) Valley Trim Length: Length of each individual hip ridge
- (sG) Snow Guard: Total length of snow guard to for under the ridge cap.
- Metal Panels: Number and max length of Metal Panels (36" wide coverage)
- (PL) Length of Panels
- (nP+) Number of Panels with no-reuse. This is conservatively high.
- (nP-) Number of Panels with reuse of cuts. This accounts for one panel used in multiple segments in the hips (see ECONOMY below)
- (α) Panel Angle: The angle of the hip cuts
- (mS) Metal Screws: number of screws needed to attach panels to roof.
- (aT) Angle Trim: Total length of Angle Trim (yellow)
However, these can be automatically converted to compatible units via the pull-down menu.
ECONOMY: This calculator provides two numbers of panels. The first (nP+) is a high number with no reduction in the number of panels based on reusing panel leftovers for additional sections (see graphic). When smaller sections are cut out of a panel of maximum length, it is possible in many cases to use the residual (leftover) for another section. This maximum number assumes that a full panel will be used for each section and therefore provides the maximum number of metal panels needed. The second (nP-) number of panels is lower, because it assumes that cuts making the hip ends will produce leftover pieces that can also be used (see diagram).
The Math / Science
Safety Tolerances
An addition of the TO parameter (default of 3") s added to the following dimensions.
- (r) Ridge Cap
- (sG) Snow Guard
- (j) Valley Trim
- (PL) Panel Length
- (aT) Angle Trim
It's better to have too much and have to cut it, than not enough.
Dormer Calculators
- Surface Area of Dormers: This computes the roofing surface area for dormers based on the dimensions and number of dormers.
- Metal for Dormers: This computes the metal roof materials (panels, ridge cap and trim) for one or more roof dormers based on the dimensions
- Screws for Metal Dormers
: This computes the number of metal panels screws needed for one or more roof metal paneled dormers based on the dimensions.
- 4x8s for Dormers: This computes the number of 4x8 sheathing needed for one or more roof dormers based on the dimensions.
- Shingles for Dormers: This computes the number of shingle bundles needed for one or more roof dormers based on the dimensions. It also includes ridge shingles, valley lengths for flashing, and roofing nails.
- Underlayment for Dormers: This computes the amount of underlayment needed and estimates the cost of underlayment materials.
- Roofing Nails for Dormers: This computes the number and weight of roofing nails needed for one or more roof dormers based on the dimensions.
- Purlins for Dormers: This computes the total number and length of purlins (roof support boards) for needed for one or more roof dormers based on the dimensions.
- Dormer Geometries: This computes the diagram measurements for a dormer based on the dimension.
Roof Types
Roofing Calculators
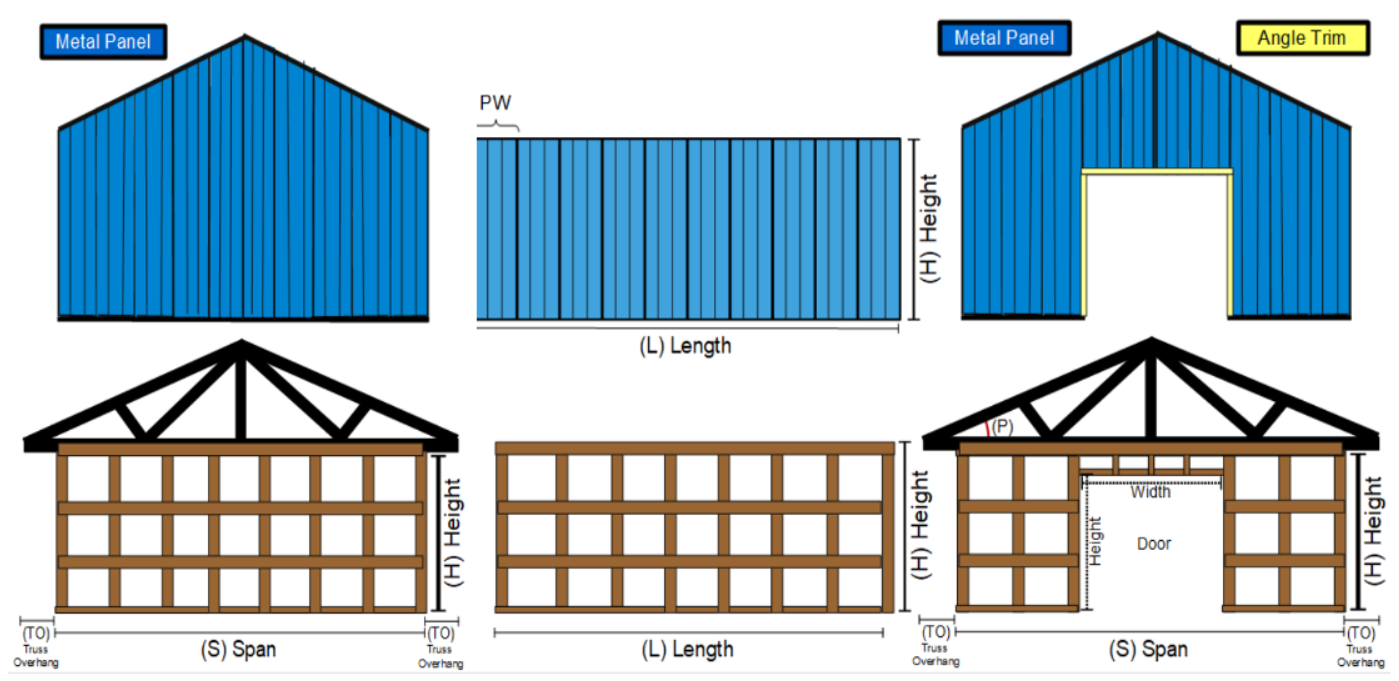 Metal Roof and Siding Calculator
Metal Roof and Siding Calculator
Functions for roofing and siding using metal panels and trim to compute the number of metal panels, trim and screws for various shaped roofs and walls based on the dimensions of the building.
- Metal for Gable Roof: This estimates the materials needed for a simple gabled metal roof based on the roof dimensions.
- Metal Siding for Gable End Wall: This estimates the vertical metal siding panels for a wall under a gable end based on the dimensions.
- Metal Siding for Gable End Wall with Door: This estimates the metal siding materials for a wall under a gable end with a door based on the dimensions.
- Metal Siding for Wall: This estimates the metal siding materials for a rectangular wall based on the dimensions.
- Metal for Dormer Roof: This estimates the metal panel and trim materials for one or more roof dormers based on dimensions.
- Metal for Gambrel Roof: This estimate the length and number of metal panels needed for a gambrel roof based on dimensions.
- Metal Panels for Gambrel Wall: This computes the number of vertical siding panels, their lengths and the total length of vertical panels on a wall under a gambrel roof. It also includes the total square feet and the number of metal screws needed at 0.75 screws per square foot.
- Metal for Hip Roof: This estimates the metal roof materials for a hip roof based on dimensions.
- Metal for a Pyramid Roof: This estimates the metal roof materials for a pyramid hip roof based on dimensions
- Metal for a Shed Roof: This estimates the total number of metal panels and lengths of trim needed to cover a single sloped roof based on dimensions..
- Metal for Shed (Roof and Walls): This estimates the total number and length of metal panels for the roof and walls based on the ridge length of the roof, the front and back heights, the width of the shed roof building and the front and back overhangs. See simple ag run-in below.
- Pole Barn Materials
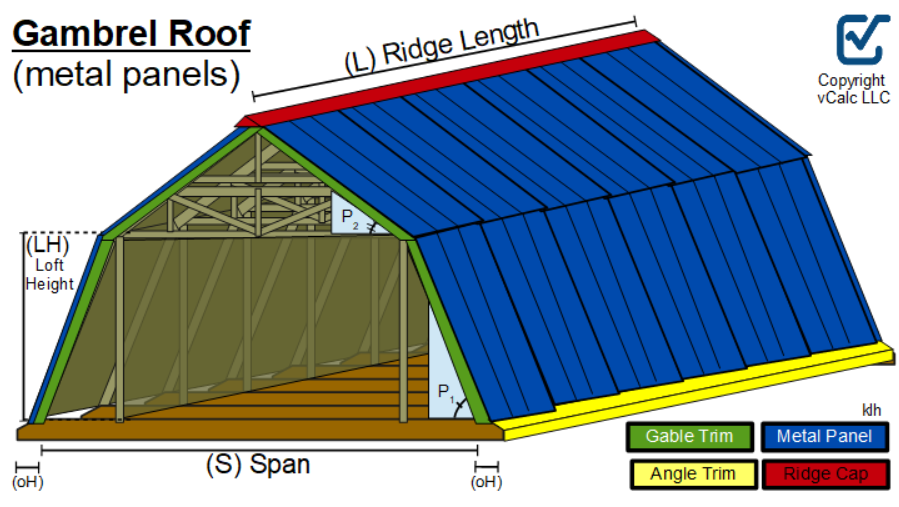 : This uses an estimated the linear feet of metal panels needed for a pole barn with a door way, and provides an estimated cost for the metal panels for the roof and siding based on a the dimension and cost per linear foot of panels.
: This uses an estimated the linear feet of metal panels needed for a pole barn with a door way, and provides an estimated cost for the metal panels for the roof and siding based on a the dimension and cost per linear foot of panels. - Pole Barn Metal Roof and Siding Cost: This uses an estimated the linear feet of metal panels needed for a pole barn with a door way, and provides an estimated cost for the metal panels for the roof and siding based on a the dimension and cost per linear foot of panels.
- Screws for Metal Gable Roof: This estimates the number of metal panel screws needed for a gable roof based on roof dimensions.>
- Screws for Metal Siding on a Gable End: This computes the number of metal panel screws needed for metal siding for a wall under a gable roof end based on the dimensions.
- Screws for Metal Siding on a Gable End with Door: This computes the number of metal panel screws needed for metal siding on a wall under a gable roof with a doorway based on the dimensions.
- Screws for Gambrel Metal Roof:
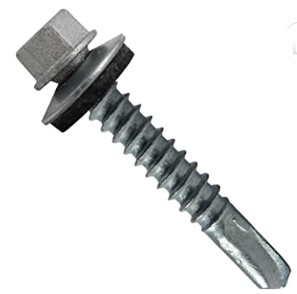 This computes the number of screws to attach metal panels needed for a gambrel roof based on the dimensions.
This computes the number of screws to attach metal panels needed for a gambrel roof based on the dimensions. - Screws for Metal Siding Wall: This computes the number of metal panel screws for metal siding on a rectangular wall based on the dimensions.
- Corrugated Metal Paint or Coating Volume: This estimates the volume of paint or other coating (e.g., spray insulation) is needed for a corrugated surface.
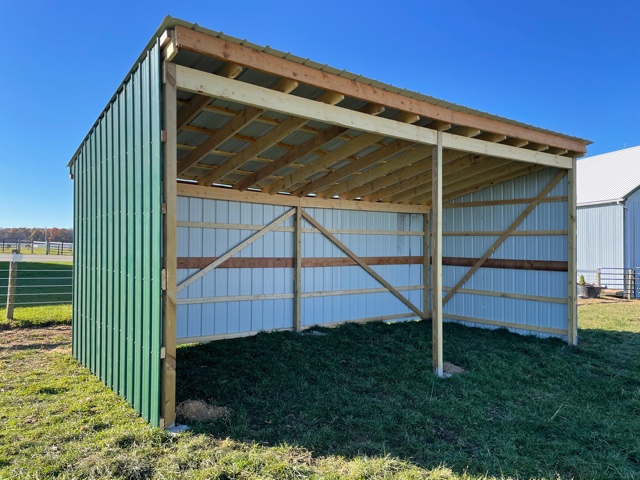 Materials for roofs
Materials for roofs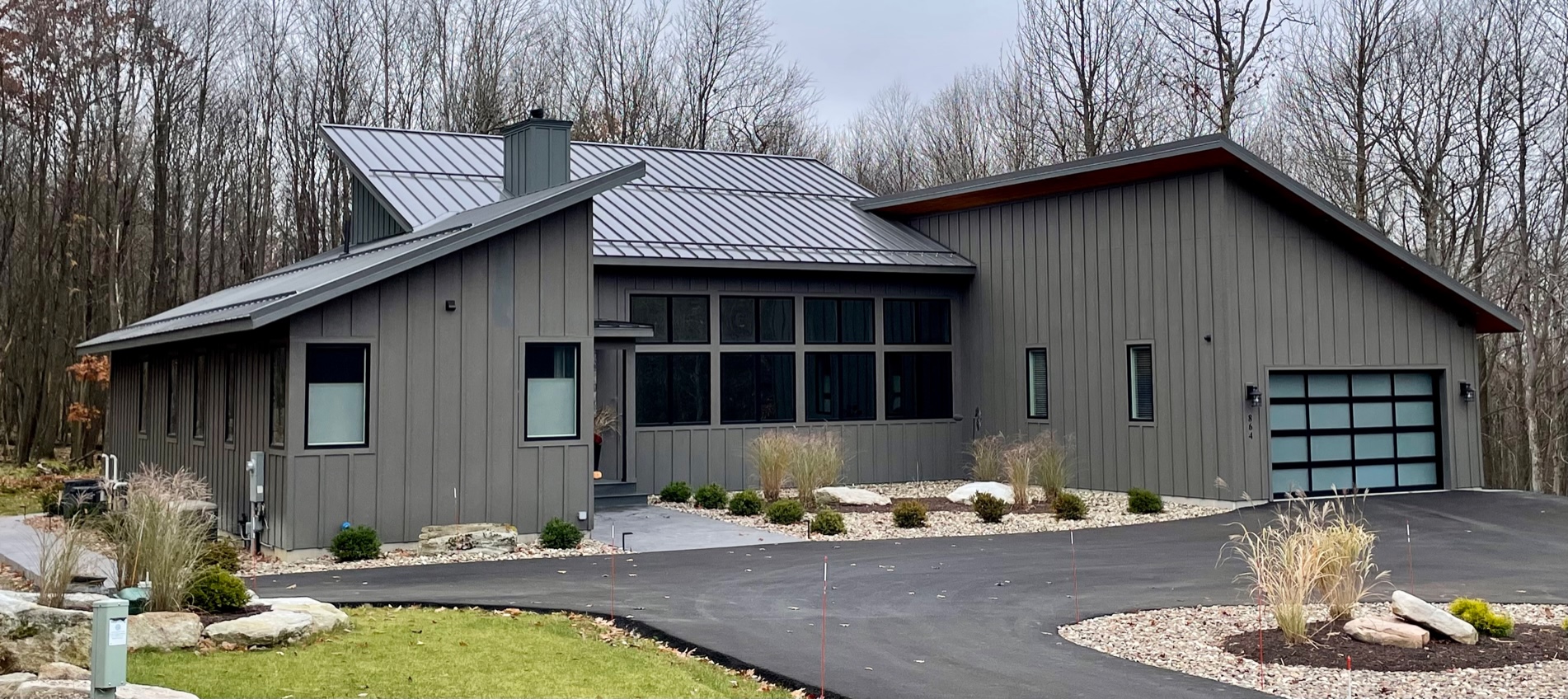 , walls and dormers include panels (number and length), panel cut angle, the number of required metal panel screws, lengths of ridge cap, gable trim, angle trim, snow guard, purlins (number and length), surface area and ridge and valley lengths where appropriate.
, walls and dormers include panels (number and length), panel cut angle, the number of required metal panel screws, lengths of ridge cap, gable trim, angle trim, snow guard, purlins (number and length), surface area and ridge and valley lengths where appropriate.
Ag Panel Pricing
There are several price points for metal roofing and siding, but the common Agriculture Panel (Ag Panel) is widely used and often the most economical. Ag Panel metal has reached the point where it is less expensive as a roofing material than common asphalt shingle. For this reason, Ag Panel pricing is provided from a survey for convenience.
The C-Lok, Ag Panel, G-Rib price survey includes the following for the most recent pricing surveyed:
- Date Survey: 3/7/24
- Source of Pricing Source: CN Metals
- Cost per Unit:
- [$3.19 USD/ft] - Panel (36" wide) - dollars per linear foot
- [$0.09 USD/screw] - Screws (with seal gasket) - dollars per screw
- [$1.74 USD/ft] - Ridge Cap - dollars per linear foot
- [$1.84 USD/ft] - Outside Corner (trim) - dollars per linear foot
- [$1.25 USD/ft] - Snow Rail - dollars per linear foot
- [$2.85 USD/ft] - Drip Edge - dollars per linear foot
- [$0.2 USD/ft²] - Fanfold Insulation - dollars per square foot
NOTICE: Before risking health or wealth on calculator results, confirm calculator estimates with a professional sources and ALWAYS ADHERE to LOCAL BUILDING CODES.
Equations and Data Items
Collections
- Comments
- Attachments
- Stats
No comments |

