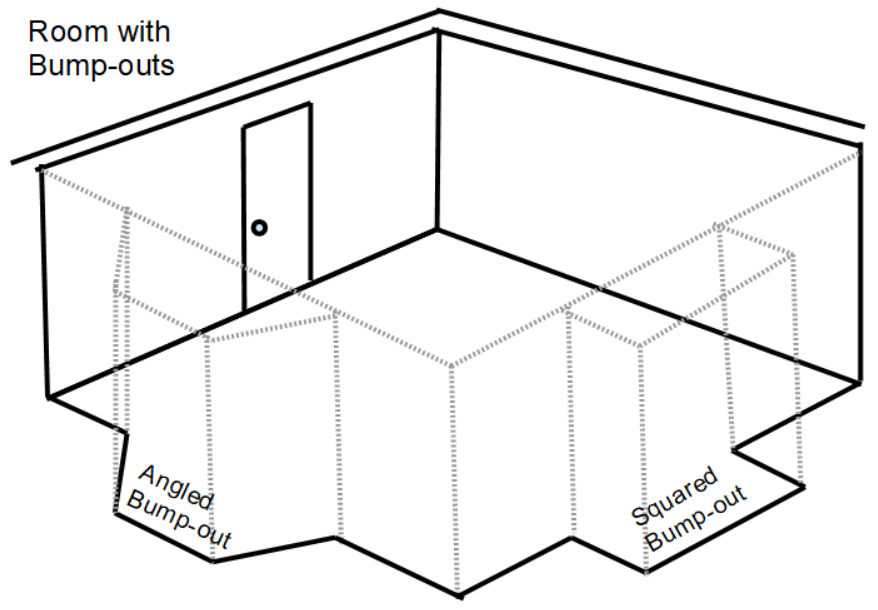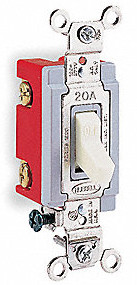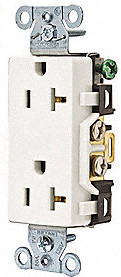The Outlets and Wiring for Room calculator computes the number of outlets (boxes) and length of wire to connect them in a room based on the room dimensions and the outlet spacing..
INSTRUCTIONS: Choose units and enter the following:
- (L) Length of Room
- (W) Width of Room
- (oS) Outlet Spacing
Wire and Outlets (WnO): The calculator returns the number of outlet boxes to meet the separation and the approximate length of wire to rough-in the boxes. The length is in feet. However, this can be automatically converted compatible units via the pull-down menu. The calculator also returns an approximate amount of time to install the outlets after rough-in wiring is complete.
The Math/Science
Electrical codes require outlets at regular intervals. This calculator computes the number of outlets needed in a room based on the dimensions and the amount of wire to connect them. This algorithm assumes that rough-in wiring for each outlet box requires an extra 8" for each run of wire (2 per box for in and out).
Room Calculators
- Volume of a Room: Computes the cubic feet (volume) of a room based on its height, length and width.
- Areas of a Room: Computes the total square feet (area) of a room based on its height, length and width. This includes the total area of the ceiling and walls for things like paint. It also individually includes the area of the ceiling, walls and floor of a room.
- Room Paint Cost: Estimates the gallons of paint needed and associated cost to paint a room based on the room dimensions, number of coats and the unit cost of paint per gallon.
- Wallpaper for a Room: Computes the number of rolls of wallpaper needed to cover the walls of a room based on the dimensions of the room and the rolls of wallpaper.
- BTUs per Hour to Heat a Room: Computes the energy (heat) required to heat a space of a certain volume by a specified temperature variance.
- Insulation Rolls for Walls of a Room:
Computes the number of rolls or batts of insulation needed for the WALLS of a room based on the length and height of the four walls. The calculator assumes standard 16" spacing on the studs.
- Drywall Materials for a Room: Computes the number of drywall boards (4x8 or 4x12), number of drywall nails or screws and gallons of joint compound need for a room based on the room's dimensions.
- Ceiling Tiles for a Room: Computes the number of ceiling tiles needed to cover the ceiling of a room based on the dimensions of the room and the tiles.
- Cost of Flooring a Room: Computes the square feet of a room and then applies the price per square feet of different flooring products (e.g., hardwood, carpeting, tile)
- Room Framing Cost: Computes the number of studs and plate boards for a room and estimates the cost of framing based on the unit price of the lumber.
- Outlets and Wiring for Room: Computes the number of outlets (boxes) and length of wire to connect them in a room based on the room dimensions and the outlet spacing.
- Total Surface Area of a Room: Computes the surface area of the interior of a rectangular room including the walls, ceiling and floor based on the length, width and height of the room.
Electrician Estimation Calculators
Installation Time Estimates
- EMT Conduit Installation Time: Estimate installation time of Electrical Metallic Tubing conduit based on the length of conduit, size of conduit and level of difficulty.
- GRC Conduit Installation Time: Estimate installation time of Galvanized Rigid Conduit based on length of conduit, size of conduit and level of difficulty.
- PVC 40 Conduit Installation Time: Estimate installation time of PVC Schedule 40 conduit based on length of conduit. size of the conduit and level of difficulty.
- Metal Clad Cable Installation Time: Estimate installation time of Metal Clad Cable based on length of conduit. size of the conduit and level of difficulty.
- Lamp Lay-in Fixture Installation Time: Estimate the installation time for lamp lay-in fixtures based on size of the fixtures, level of difficulty and number of fixtures.

 20A Duplex Outlet Installation Time: Estimate the installation time for 20 Amp Duplex Outlets based on the level of difficulty and number of outlets.
20A Duplex Outlet Installation Time: Estimate the installation time for 20 Amp Duplex Outlets based on the level of difficulty and number of outlets.- 20A SP Switch Installation Time: Estimate the installation time for 20 Amp Switches based on the level of difficulty and number of switches.
Conduit Weight Estimates
- EMT Conduit Weight: Estimate the weight of Electrical Metallic Tubing based on the size of the tubing and the length.
- GRC Conduit Weight: Estimate the weight of Galvanized Rigid Conduit based on the size and length of the conduit.
- PVC Schedule 40 Weight: Estimate the weight of Schedule 40 PVC based on the size, length and whether it is PVC or CPVC.
- Metal Clad Cable Weight: Estimate the weight of metal clad cable based on the size and the length.
Wiring and Box Estimates
- Outlets and Wiring for a Room:
Computes the number of outlets (boxes) and length of wire to connect them in a room based on the room dimensions and the outlet spacing.
