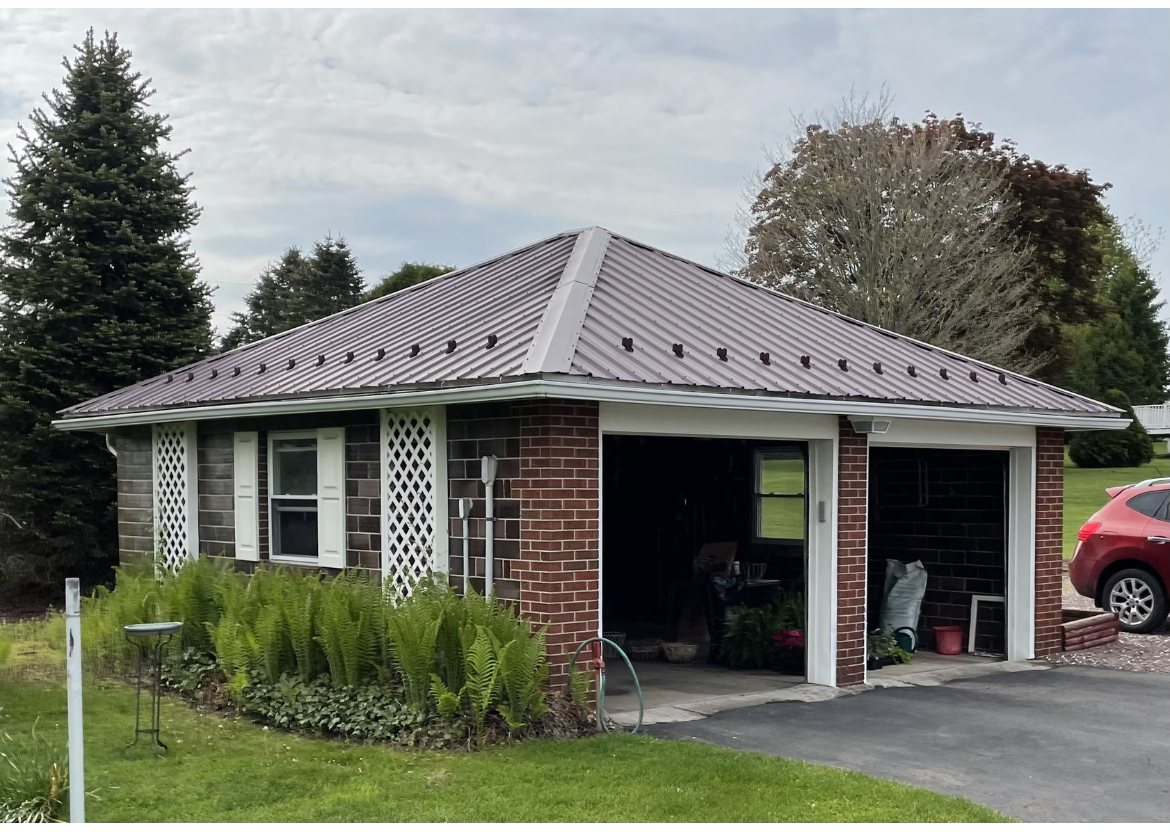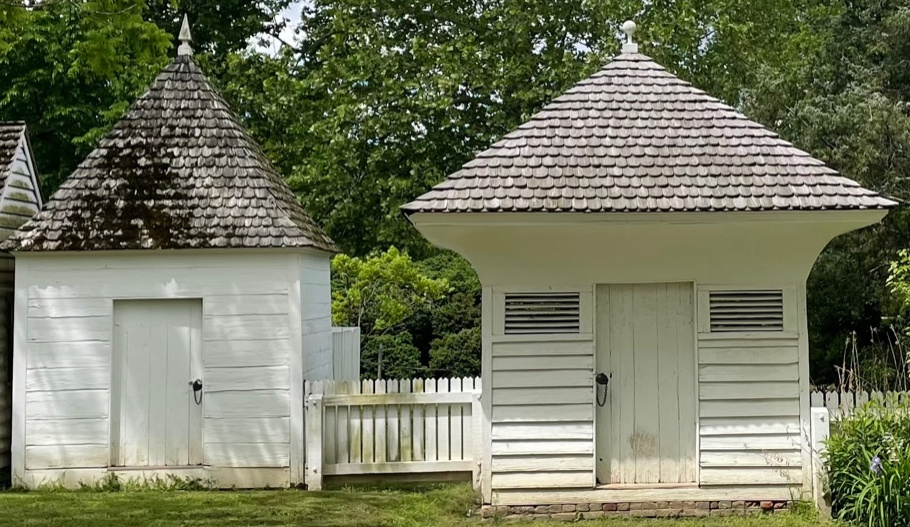The Purlins for a Pyramid Roof calculator computes the total number and length of purlins (roof support boards) for a pyramid roof based on the span of the roof, overhang, the roof pitch and the purlin spacing.
INSTRUCTIONS: Choose units and enter the following:
- (S) Roof Span
- (oH) Overhang
- (P) Roof Pitch
- (PoC) Purlin On-center spacing (default: 24")
Purlins for Pyramid Roof (PPR): The calculator returns the following:
- (nR) Number of Rows of Purlins
- (TL) Total Length of Purlin Boards
- (nRL) Row Length of Each Row on one face
Purlins and Girts
Purlins are rows of boards nailed horizontally to a roof's frame to act as a base for surface materials such as a metal roof panels. Purlins are usually nailed but sometimes screwed to rafters or trusses and spaced in horizonal rows. The metal roofing panels are then screwed onto the purlins vertically forming the roof up to the ridge cap and down to the drip edge of the overhang.
Girts are like purlins and used on walls to be the base of metal panels for siding. Girts are horizontal boards nailed or screwed to vertical posts or studs, and they are used as the support structure to vertical wall panels such as metal siding. Girts are often 2x6 boards.

Pyramid Hip Roof
A Pyramid Hip Roof is a special case of a hip roof where the hips come to a single point and do not form a ridge line. All four faces create triangular ends (faces) to the roof which are all exposed to rain and snow from above and require roofing material.
The specifications of a Pyramid Hip Roof can be defined by a span, pitch and overhang (see diagram). These calculators compute the area, hip ridge lengths and materials required for a pyramid hip roof.
Roofing Materials
The roofing materials to cover a pyramid roof include:
Pyramid Hip Roof Geometries
A pyramid hip roof is geometrically a square based pyramid. The surface area and four hip ridge lengths can be computed using simple trigonometry using the span, including overhang and the pitch.
The photograph shows two sheds located in Colonial Williamsburg, Virginia that have pyramid hip roofs.

Pyramid Hip Roof Calculators
- Shingles for a Pyramid Roof: Number of shingles (normal and ridge), roofing nails and cost estimate.
- 4x8 Sheathing for a Pyramid Roof: Number of 4x8 sheathing needed to cover roof.
- Underlayment for a Pyramid Roof: Square feet of underlayment and estimated cost.
- Metal Panels for a Pyramid Roof: Metal panels, hip ridge trims, and angle.
- Purlins for a Pyramid Roof: Number of rows of purlins and the length of each row.
- Pyramid Roof Geometries: Surface area, volume, lengths of hips, face length, base area of a pyramid.