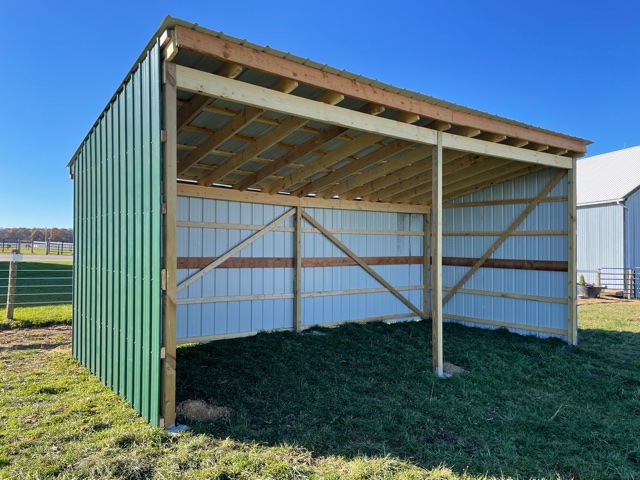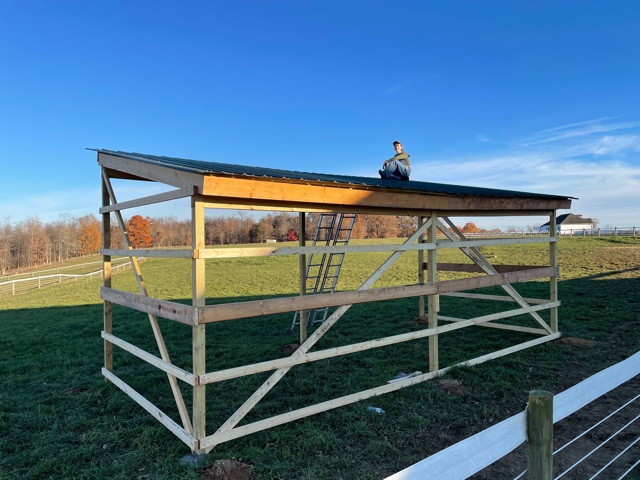Purlins and Girts for a Shed
Tags | |
UUID | fe34b0b7-cd66-11ec-be52-bc764e203090 |
The Purlins and Girts for a Shed or Run-in calculator computes the total number and length of purlins for the roof and girts for the walls based on the purlin and girt spacing and the ridge length of the roof, the front and back heights, the width (span) of the building and the front and back overhangs.
INSTRUCTIONS: Choose units and enter the following:
- (L) Length
- (W) Width
- (FH) Front Height
- (BH) Back Height
- (oH) Overhang
- (oB) Back Overhang
- (PS) Purlin Spacing (default: 30")
- (GS) Girt Spacing (default: 36")
Purlins and Girts for Shed or Run-in (RP): The calculator returns the number and length of purlin rows for the roof, and girts for the sides and back. To calculate the number of boards needed for purlins, divide the length of the purlin rows by the length of boards you are using (e.g. two boards of length eight feet for each 16 foot long purlin row).

The Math / Science
This is for an open-faced (three sided) shed or run-in (see picture). The Purlins and Girts for a Shed or Run-in calculator is meant to help with material estimates for a metal roof and siding. Purlins are typically 2"x4"x12' boards used under metal roofs. Girts can be 1"x6"x12'. They are typically untreated wood since moisture should be blocked by the roofing and siding material.
The length of the roof and back wall purlins are length of the building. The length of the side girts are width of the building. The number of the roof purlins are the rafter length divided by purlin spacing plus one. The rafter length uses the pitch (rise over run) and the span, which is the width plus the two overhangs (front and back). The number of side girts is the height of the back divided by the spacing plus one.
In all cases, confirm your estimates with a professional estimate and adhering to local building codes.
Run-in Calculator
Run-in Calculator had material estimate functions and data associated with building an agriculture building for animal shelter, aka Run-in.
- Metal for Shed (Roof and Walls): Computes the number and length of metal panels needed for the roof and walls of a run-in based on the dimensions.
- Purlins and Girts for a Shed: Computes the number of purlins (roof) and girts (wall) boards needed for a run-in based on the dimensions.
- Screws for Metal Shed or Run-in: Computes the number of metal screws needed to connect panels to framing on a run-in based on the dimensions.
A run-in is a open sided shelter for farm animals such as horses, sheep and cattle. It provides a wind break and rain/snow shelter for the animals.
as horses, sheep and cattle. It provides a wind break and rain/snow shelter for the animals.
Considerations
- ORIENTATION: Have the open face away from the prevailing winds. In the northern hemisphere, this typically means facing it south-east to shield from north-west winds.
- LOCATION: Have it where there is some slope for water drainage, but not too steep for construction ease and general comfort of the animal. The animals WILL stand in these buildings for many hours (days) on end. You do not want them standing in muddy water. Also, you may want to build your run-in close to fences or gates that will make it easier for you to reach your animals in bad weather.
These are
basic pole-barn construction with beams, rafters, purlins and girts. Note the diagonals to support the shape in high wind conditions. Metal roofing and siding in Ag Panels have become more and more common due to their cost, strength of materials, and life span of construction.
Purlins and Girts
Purlins are rows of boards nailed horizontally to a roof's frame to act as a base for surface materials such as a metal roof panels. Purlins are usually nailed but sometimes screwed to rafters or trusses and spaced in horizonal rows. The metal roofing panels are then screwed onto the purlins vertically forming the roof up to the ridge cap and down to the drip edge of the overhang.
Girts are like purlins and used on walls to be the base of metal panels for siding. Girts are horizontal boards nailed or screwed to vertical posts or studs, and they are used as the support structure to vertical wall panels such as metal siding. Girts are often 2x6 boards.
Collections
- Comments
- Attachments
- Stats
No comments |

