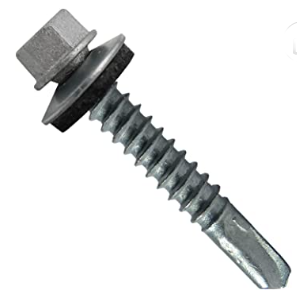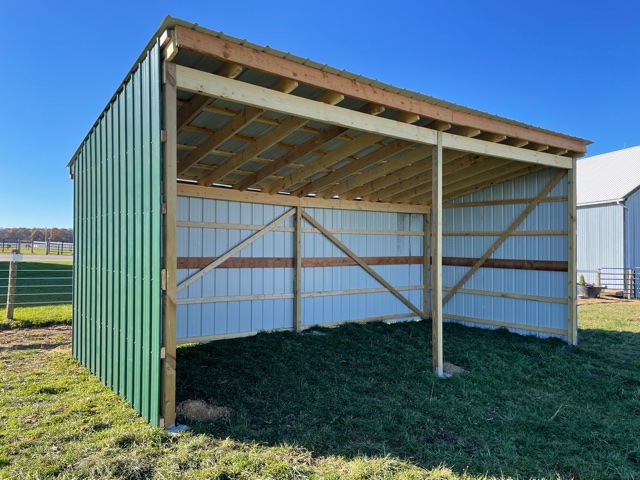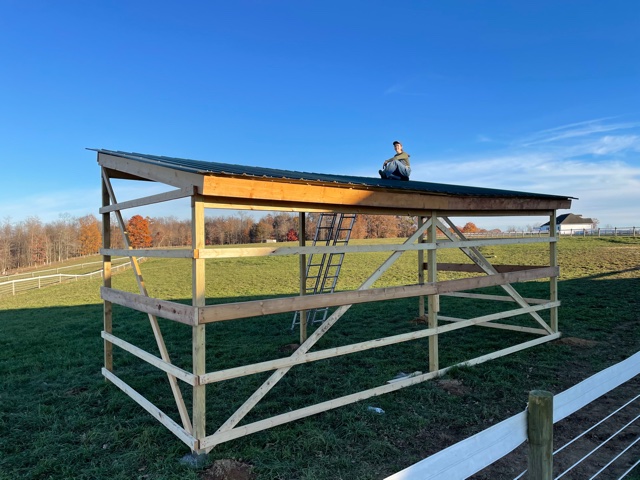Screws for a Metal Shed or Run-in
Tags | |
UUID | d6e9c171-d3dc-11ed-8f09-bc764e203090 |
The Screws for a Metal Shed or Run-in calculator computes the total number of metal panels screws for the roof and siding based on the ridge length of the roof, the front and back heights, the width (span) of the building and the front and back overhangs.
INSTRUCTIONS: Choose units and enter the following:
- (L) Length
- (W) Width
- (FH) Front Height
- (BH) Back Height
- (oH) Overhang
- (oB) Back Overhang
Metal Panel Screws for Shed or Run-in (nS): The calculator returns the number of screws.
Metal Panel Screws are a specialized  product that include a gasket to seal around the screw head and prevent moisture from penetrating the roof or siding through the screw hole, and a screw tip that cuts through the metal panels and is self-starting. Metal panel screws often come in painted colors to match the metal panels. The screws are used to attach metal panels to purlins or sheathing for a metal roof or to girts or sheathing for metal siding. Metal Panel Screws are typically used with a density of 75 screws per 100 square feet of metal roofing or siding area.
product that include a gasket to seal around the screw head and prevent moisture from penetrating the roof or siding through the screw hole, and a screw tip that cuts through the metal panels and is self-starting. Metal panel screws often come in painted colors to match the metal panels. The screws are used to attach metal panels to purlins or sheathing for a metal roof or to girts or sheathing for metal siding. Metal Panel Screws are typically used with a density of 75 screws per 100 square feet of metal roofing or siding area.
Metal Panel Screw Information
- 75 screws per 100 ft2 of roof surface area is the industry standard for screws in a metal roof.
- Common Screw Packaging Sizes: 1lb, 5lb, 20lb, 25lb, 30lb
- Common Metal Panel Screw Weights and Density
- #10 x 1" - 115 per pound
- #10 x 11/2" - 95 per pound
- #10 x 2" - 75 per pound
- #10 x 21/2" - 65 per pound
The current price of Screws for a Metal Roof is included in the C-Lok, Ag Panel, G-Rib price survey which includes the following:
Cost of Metal Screws (periodic survey)
- $0.09 USD/screw - Screws (with seal gasket) - dollars per screw
- Date Survey: 3/7/24
- Source of Pricing: CN Metals
Metal Panel Screws Calculator provides functions to compute the number of metal panel screws needed for a job based on the shape and dimensions of the roof or wall in metal panels as follows:
- Screws for a Gabled Metal Roof
- Screws for a Metal Hip Roof
- Screws for a Metal Gambrel Roof
- Screws for a Metal Shed Roof
- Screws for a Metal Dormer
- Screws for Metal Shed or Run-in
- Screws for Metal Siding on a Gable End
- Screws for Metal Siding on a Gable End with Door
- Screws for Metal Siding Rectangular Wall
- Screws for Metal Siding Gambrel End Wall
The Math / Science
This is for an open-faced (three sided) shed or run-in (see picture). The metal panels for a Shed or Run-in calculator is meant to help with material estimates for a metal roof and siding. Metal roofs and side walls are often connected to purlins. CLICK HERE to estimated the purlins needed for a shed or run-in.
The length of the roof panels are equal to:
RP=√(W+FH+BH)2+(FH-BH)2
This calculator uses a standard panel width of 36" of coverage. Therefor the roof panels are RP long. The number of roof panels is the length (L) divided by 36" and rounded up.
The height of the side panels is the greater of Back Height and Front Height. And the number of side wall panels is the width (W) divided by 36" and rounded up, and then multiplied by 2 for the two sides. The height of the back panels is the back height. The number of back panels is the length (L) divided by 36" and rounded up.
When we built this run-in, we used 4x4 posts that were 12' long in the front and 10' long in the back. Several days before any framing, we dug the holes for the posts and made them as level (vertically and horizontally) as possible. We dug below the frost line (18" where we live), put down some loose gravel, and then encased the base of the posts in concrete. We let that stand for a few days to ensure that framing wouldn't move the vertical posts. Then we put the purlins on the back and sides. And then the diagonal boards This stiffened the frame an also gave us a nice set of boards (purlins) to act as ladders up to the beams and rafters. We then put in the beams, rafters and face plates. The last framing was the purlins on the roof. After that, we were able to quickly cut and place the metal panel on the roof (that's my beautiful daughter on the roof), and then the three sides. 
The horse love it.
A word on Shed Placement.
This run-in has been up for over a year now. The horses still love it and better yet, it keeps them healthy. We faced it east, so that they were able to get out of the driving westerly wind. We also placed it where it was a slight grade so that no water would be standing where the horses would loiter.
In all cases, confirm your estimates with a professional estimate and adhering to local building codes.
Pitch of a Roof - Computes angle of incline in the roof in both degrees and rise over 12" run (e.g. 26.6o : 6/12) based on the length of the rise and run.
Run-in Calculator
Run-in Calculator had material estimate functions and data associated with building an agriculture building for animal shelter, aka Run-in.
- Metal for Shed (Roof and Walls): Computes the number and length of metal panels needed for the roof and walls of a run-in based on the dimensions.
- Purlins and Girts for a Shed: Computes the number of purlins (roof) and girts (wall) boards needed for a run-in based on the dimensions.
- Screws for Metal Shed or Run-in: Computes the number of metal screws needed to connect panels to framing on a run-in based on the dimensions.
A run-in is a open sided shelter for farm animals such as horses, sheep and cattle. It provides a wind break and rain/snow shelter for the animals.
as horses, sheep and cattle. It provides a wind break and rain/snow shelter for the animals.
Considerations
- ORIENTATION: Have the open face away from the prevailing winds. In the northern hemisphere, this typically means facing it south-east to shield from north-west winds.
- LOCATION: Have it where there is some slope for water drainage, but not too steep for construction ease and general comfort of the animal. The animals WILL stand in these buildings for many hours (days) on end. You do not want them standing in muddy water. Also, you may want to build your run-in close to fences or gates that will make it easier for you to reach your animals in bad weather.
These are
basic pole-barn construction with beams, rafters, purlins and girts. Note the diagonals to support the shape in high wind conditions. Metal roofing and siding in Ag Panels have become more and more common due to their cost, strength of materials, and life span of construction.
Equations and Data Items
Collections
- Comments
- Attachments
- Stats
No comments |

