Screws for Metal Gable Roof
Tags | |
UUID | 14681f0d-d3d5-11ed-8f09-bc764e203090 |
The Screws for a Metal Gable Roof calculator estimates the number of metal panel screws needed for a metal roof for a simple gabled roof based on the roof dimensions.
INSTRUCTIONS: Choose units and enter the following:
- (L) Ridge Length
- (S) Roof Span
- (P) Roof Pitch
- (oH) Overhang
- (R) Rake of Roof Overhang
Metal Screws for Gable Roof (nS): The calculator returns the number screws and the total surface area (A) of the gable roof in square feet.
Metal Panel Screws are a specialized 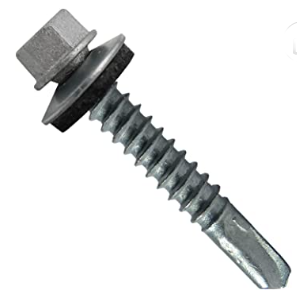 product that include a gasket to seal around the screw head and prevent moisture from penetrating the roof or siding through the screw hole, and a screw tip that cuts through the metal panels and is self-starting. Metal panel screws often come in painted colors to match the metal panels. The screws are used to attach metal panels to purlins or sheathing for a metal roof or to girts or sheathing for metal siding. Metal Panel Screws are typically used with a density of 75 screws per 100 square feet of metal roofing or siding area.
product that include a gasket to seal around the screw head and prevent moisture from penetrating the roof or siding through the screw hole, and a screw tip that cuts through the metal panels and is self-starting. Metal panel screws often come in painted colors to match the metal panels. The screws are used to attach metal panels to purlins or sheathing for a metal roof or to girts or sheathing for metal siding. Metal Panel Screws are typically used with a density of 75 screws per 100 square feet of metal roofing or siding area.
Metal Panel Screw Information
- 75 screws per 100 ft2 of roof surface area is the industry standard for screws in a metal roof.
- Common Screw Packaging Sizes: 1lb, 5lb, 20lb, 25lb, 30lb
- Common Metal Panel Screw Weights and Density
- #10 x 1" - 115 per pound
- #10 x 11/2" - 95 per pound
- #10 x 2" - 75 per pound
- #10 x 21/2" - 65 per pound
The current price of Screws for a Metal Roof is included in the C-Lok, Ag Panel, G-Rib price survey which includes the following:
Cost of Metal Screws (periodic survey)
- $0.09 USD/screw - Screws (with seal gasket) - dollars per screw
- Date Survey: 3/7/24
- Source of Pricing: CN Metals
Metal Panel Screws Calculator provides functions to compute the number of metal panel screws needed for a job based on the shape and dimensions of the roof or wall in metal panels as follows:
- Screws for a Gabled Metal Roof
- Screws for a Metal Hip Roof
- Screws for a Metal Gambrel Roof
- Screws for a Metal Shed Roof
- Screws for a Metal Dormer
- Screws for Metal Shed or Run-in
- Screws for Metal Siding on a Gable End
- Screws for Metal Siding on a Gable End with Door
- Screws for Metal Siding Rectangular Wall
- Screws for Metal Siding Gambrel End Wall
The Math / Science
The Metal for a Roof calculator is meant to help with material estimates for a metal roof. In all cases, confirm your estimates with a professional estimate and adhering to local building codes.
The calculator uses the ridge length, pitch and roof span to compute the roof area. The most common width of both G-Rib and R-Rib metal panels is 36". This is the default in this calculator. Note: under the ridge cap, you will need foam closure which keeps rain from being driven up under the ridge cap. The length of the foam closure that you'll need is four times the ridge length, two for either side of the ridge, and two for the bottoms above the angle trim.
A spacing of twenty four inches (24") between rows of purlins is used to compute the number and length of purlins. To compute the length and number of purlins using a different spacing, use the Purlins for a Roof Calculator (CLICK HERE).
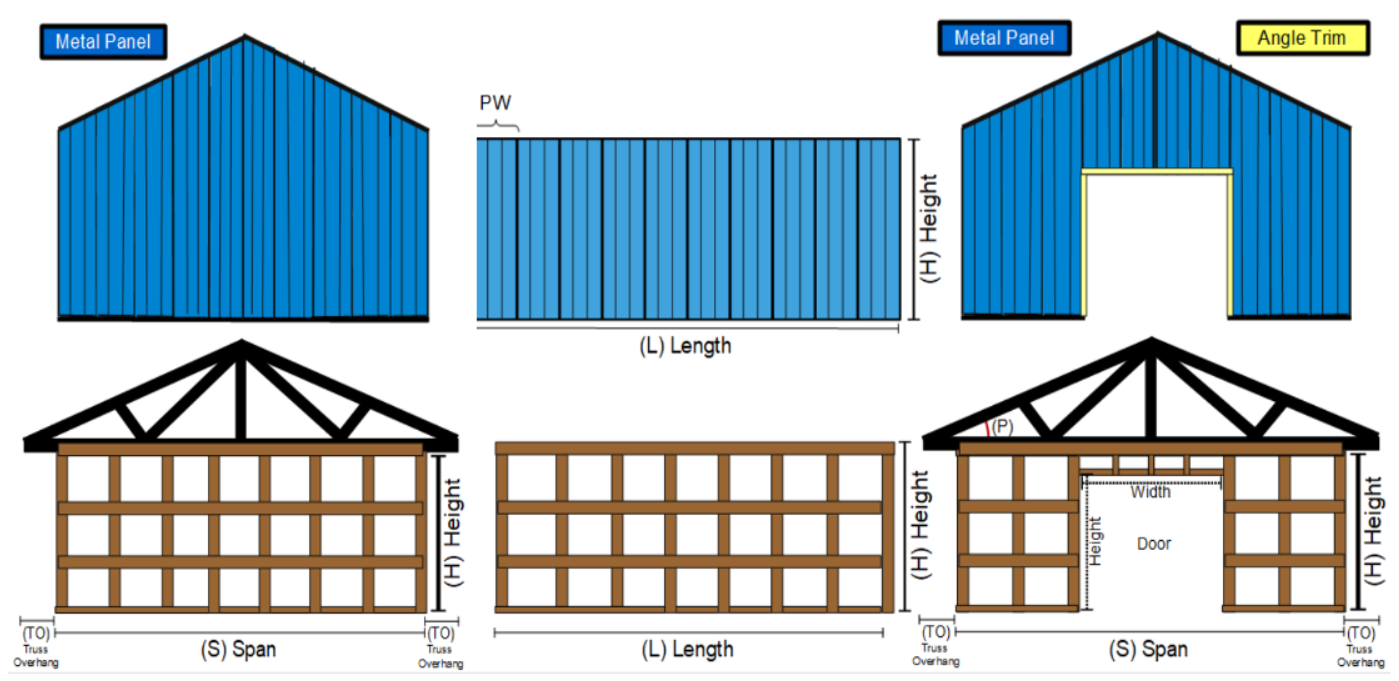 Metal Roof and Siding Calculator
Metal Roof and Siding Calculator
Functions for roofing and siding using metal panels and trim to compute the number of metal panels, trim and screws for various shaped roofs and walls based on the dimensions of the building.
- Metal for Gable Roof: This estimates the materials needed for a simple gabled metal roof based on the roof dimensions.
- Metal Siding for Gable End Wall: This estimates the vertical metal siding panels for a wall under a gable end based on the dimensions.
- Metal Siding for Gable End Wall with Door: This estimates the metal siding materials for a wall under a gable end with a door based on the dimensions.
- Metal Siding for Wall: This estimates the metal siding materials for a rectangular wall based on the dimensions.
- Metal for Dormer Roof: This estimates the metal panel and trim materials for one or more roof dormers based on dimensions.
- Metal for Gambrel Roof: This estimate the length and number of metal panels needed for a gambrel roof based on dimensions.
- Metal Panels for Gambrel Wall: This computes the number of vertical siding panels, their lengths and the total length of vertical panels on a wall under a gambrel roof. It also includes the total square feet and the number of metal screws needed at 0.75 screws per square foot.
- Metal for Hip Roof: This estimates the metal roof materials for a hip roof based on dimensions.
- Metal for a Pyramid Roof: This estimates the metal roof materials for a pyramid hip roof based on dimensions
- Metal for a Shed Roof: This estimates the total number of metal panels and lengths of trim needed to cover a single sloped roof based on dimensions..
- Metal for Shed (Roof and Walls): This estimates the total number and length of metal panels for the roof and walls based on the ridge length of the roof, the front and back heights, the width of the shed roof building and the front and back overhangs. See simple ag run-in below.
- Pole Barn Materials
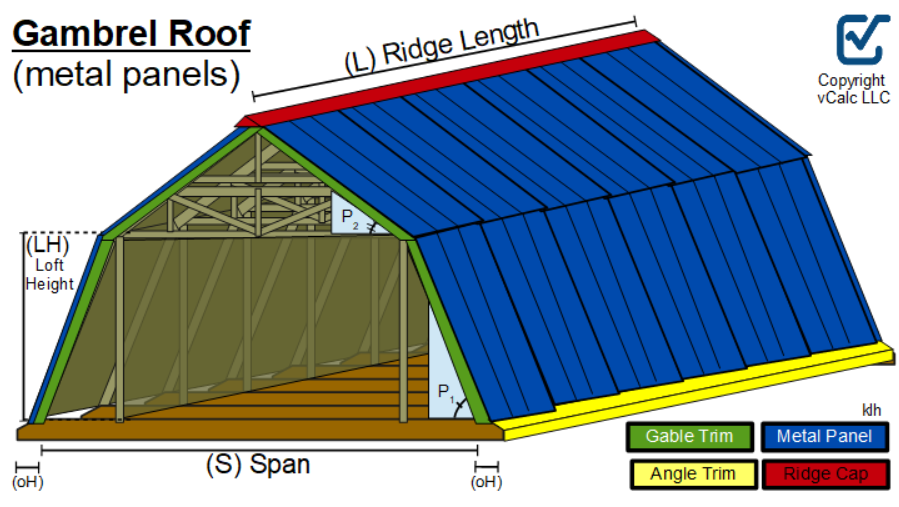 : This uses an estimated the linear feet of metal panels needed for a pole barn with a door way, and provides an estimated cost for the metal panels for the roof and siding based on a the dimension and cost per linear foot of panels.
: This uses an estimated the linear feet of metal panels needed for a pole barn with a door way, and provides an estimated cost for the metal panels for the roof and siding based on a the dimension and cost per linear foot of panels. - Pole Barn Metal Roof and Siding Cost: This uses an estimated the linear feet of metal panels needed for a pole barn with a door way, and provides an estimated cost for the metal panels for the roof and siding based on a the dimension and cost per linear foot of panels.
- Screws for Metal Gable Roof: This estimates the number of metal panel screws needed for a gable roof based on roof dimensions.>
- Screws for Metal Siding on a Gable End: This computes the number of metal panel screws needed for metal siding for a wall under a gable roof end based on the dimensions.
- Screws for Metal Siding on a Gable End with Door: This computes the number of metal panel screws needed for metal siding on a wall under a gable roof with a doorway based on the dimensions.
- Screws for Gambrel Metal Roof:
 This computes the number of screws to attach metal panels needed for a gambrel roof based on the dimensions.
This computes the number of screws to attach metal panels needed for a gambrel roof based on the dimensions. - Screws for Metal Siding Wall: This computes the number of metal panel screws for metal siding on a rectangular wall based on the dimensions.
- Corrugated Metal Paint or Coating Volume: This estimates the volume of paint or other coating (e.g., spray insulation) is needed for a corrugated surface.
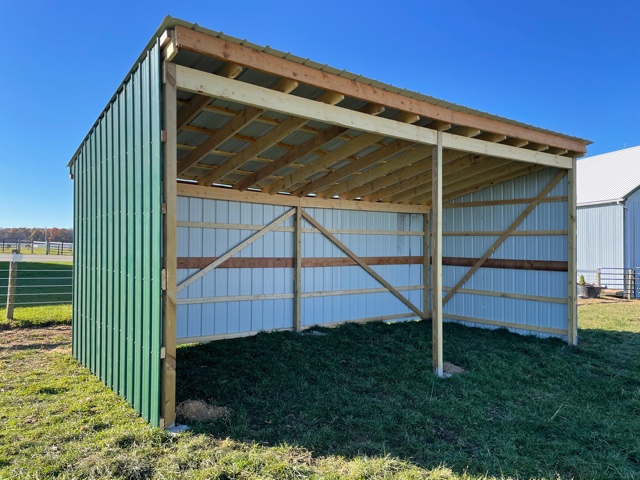 Materials for roofs
Materials for roofs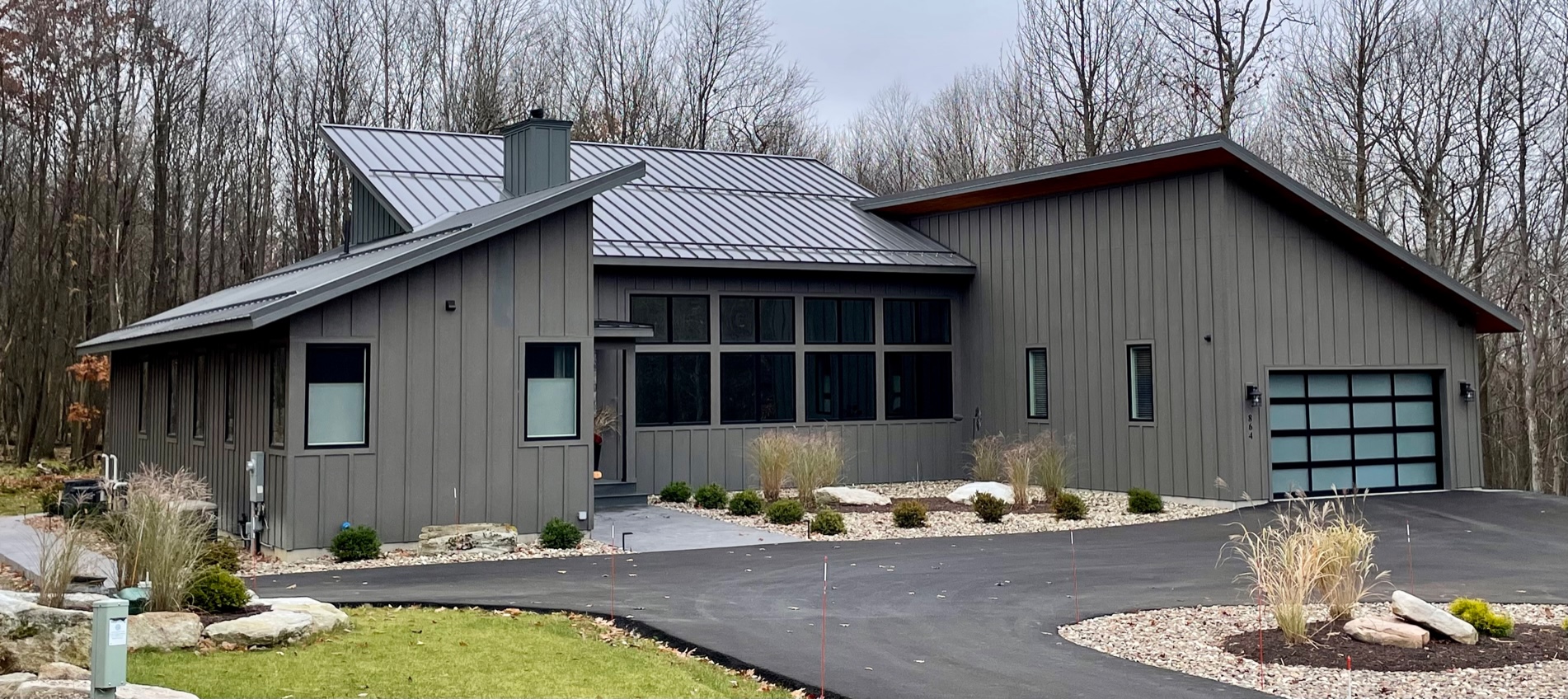 , walls and dormers include panels (number and length), panel cut angle, the number of required metal panel screws, lengths of ridge cap, gable trim, angle trim, snow guard, purlins (number and length), surface area and ridge and valley lengths where appropriate.
, walls and dormers include panels (number and length), panel cut angle, the number of required metal panel screws, lengths of ridge cap, gable trim, angle trim, snow guard, purlins (number and length), surface area and ridge and valley lengths where appropriate.
Ag Panel Pricing
There are several price points for metal roofing and siding, but the common Agriculture Panel (Ag Panel) is widely used and often the most economical. Ag Panel metal has reached the point where it is less expensive as a roofing material than common asphalt shingle. For this reason, Ag Panel pricing is provided from a survey for convenience.
The C-Lok, Ag Panel, G-Rib price survey includes the following for the most recent pricing surveyed:
- Date Survey: 3/7/24
- Source of Pricing Source: CN Metals
- Cost per Unit:
- [$3.19 USD/ft] - Panel (36" wide) - dollars per linear foot
- [$0.09 USD/screw] - Screws (with seal gasket) - dollars per screw
- [$1.74 USD/ft] - Ridge Cap - dollars per linear foot
- [$1.84 USD/ft] - Outside Corner (trim) - dollars per linear foot
- [$1.25 USD/ft] - Snow Rail - dollars per linear foot
- [$2.85 USD/ft] - Drip Edge - dollars per linear foot
- [$0.2 USD/ft²] - Fanfold Insulation - dollars per square foot
NOTICE: Before risking health or wealth on calculator results, confirm calculator estimates with a professional sources and ALWAYS ADHERE to LOCAL BUILDING CODES.
Equations and Data Items
Collections
- Comments
- Attachments
- Stats
No comments |

