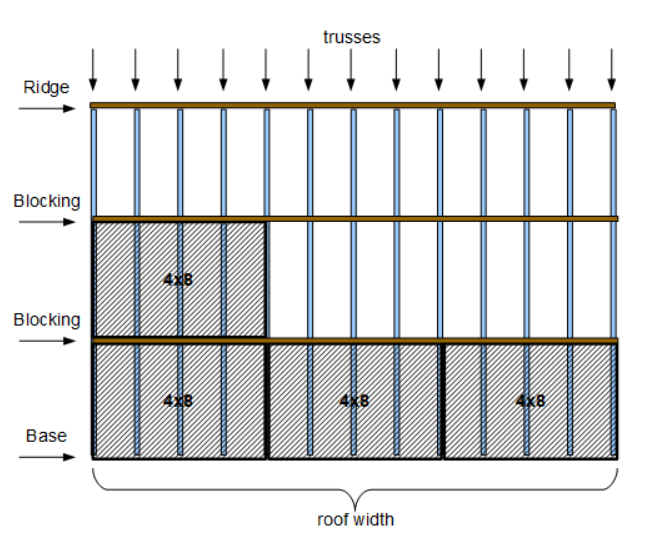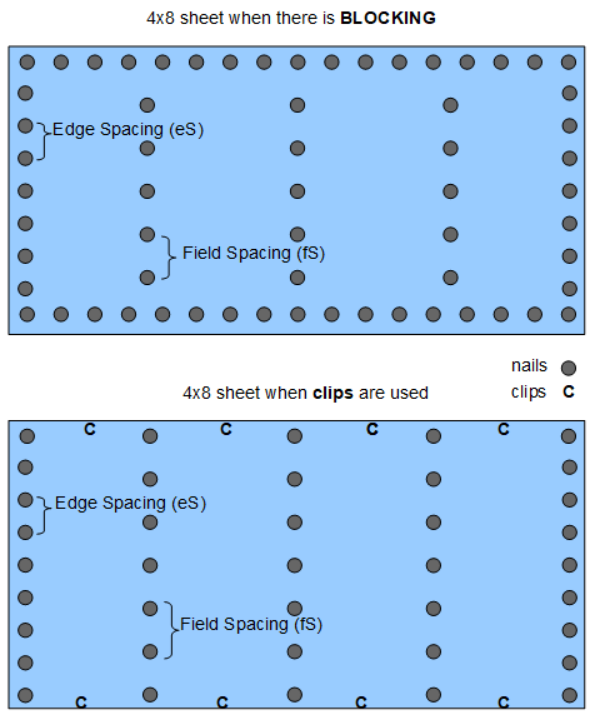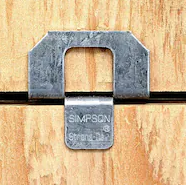Sheathing for Gambrel Roof
The Sheathing for a Gambrel Roof calculator computes the number of 4x8 sheets to cover a gambrel roof based on the dimensions of the roof. It also includes the number of framing nails needed to nail the sheets to the roof based on whether clips are used or blocking.
INSTRUCTIONS: Choose units and enter the following:
- (L) Ridge Length
- (S) Span of Roof
- (P1) Lower Pitch
- (P2) Upper Pitch
- (LH) Loft Height
- (oH) Overhang
- (MoE) Margin of Error factor to overestimate number of 4x8s (default: 5%)
Gambrel Roof Sheathing (A): The calculator returns the:
- (A) surface area of the gambrel roof in square feet
- (nS) number of 4x8 sheets to cover roof area
- (nNB) number of framing nails if using blocking
- (nNC) number of framing nail if using clips between 4x8s (see below)
- (nCP) number of clips needed
4x8 sheets on Framing
Using the dimensions of the framing to compute the area. Then compute the number of 4x8 sheets required to cover the framing. Modern construction techniques take advantage of the time saving achieved through using pneumatic nail guns. Nail guns are used to rapidly nail sheeting to roof trusses and walls saving time and money.

Blocking or Clips
The number of nails that will be needed are determined by the pattern of nails. There are two different patterns for nails based on whether there is blocking that allows continuous edges or if clips (see picture) are used. The diagram shows the two patterns.


Plywood and OSB Price Survey Information
The following is web survey of 4x8 sheets of plywood and OSB. It provides the date of the web survey, the store and several price points on items that were advertised on the store's website. This is for convenience only. Local pricing should ALWAYS be used!
- Survey Date: 4/26/24
- Survey Store: Menards
- Price of 4x8 3/4" Plywood: $35.55 USD
- Price of 4x8 5/8" Plywood: $30.78 USD
- Price of 4x8 1/2" Plywood: $28.95 USD
- Price of 4x8 3/8" Plywood: $24.03 USD
- Price of 4x8 3/4" OSB: $30.49 USD
- Price of 4x8 5/8" OSB: $23.87 USD
- Price of 4x8 1/2" OSB: $22.45 USD
- Price of 4x8 1/4" OSB: $18.98 USD
- Price of 4x8 3/4" Pressure Treated Plywood: $50.98 USD
- Price of 4x8 1/2" Pressure Treated Plywood: $44.84 USD
- Price of 4x8 5/8" Grooved Panel Siding: $53.39 USD
- Price of 4x8 1/2" Grooved Panel Siding: $48.99 USD
NOTE 2: Some stores carry plywood and OSB with thicknesses 1/32nd smaller than others. Therefore, 3/4" might be represented by 23/32", 5/8" by 19/32", 1/2" by 15/32", and 3/8" by 11/32".
CAUTION: The pricing information provided is for calculating convenience with NO implied guarantees to the accuracy of the values listed. Authoritative sources should be sought to confirm any value before risking health or wealth on the veracity of the data. Furthermore, Calc gives no guarantee that you will be able to buy products at listed prices or even if they will be available. The data provided is purely a convenience for making estimates, so we strongly recommend that one ALWAYS use local pricing and authoritative specifications.
The Pricing Data can be used for the Subflooring Material Cost Calculator, CLICK HERE or in the Cost of Plywood Calculator,CLICK HERE.
Gambrel Roof Calculators
- Gambrel Roof Surface Area: This computes the total surface area of a gambrel roof, and the number of 4x8s and bundle of shingles needed for a roof based on the dimensions below.
- Trusses Needed for Roof: This computes the number of trusses needed for a roof based on the ridge length and spacing.
- Sheathing for Gambrel Roof: This computes the number of 4x8 sheets to cover a gambrel roof based on the dimensions of the roof. It also includes the number of framing nails needed to nail the sheets to the roof based on whether clips are used or blocking.
- Gambrel Roof Shingles: This computes the number of bundles of shingles and ridge shingles needed for a gambrel roof based on the dimensions and bundle coverage.
- Roofing Nails for Gambrell Roof: This computes the number of roofing nails to shingle a gambrel roof based on the dimensions and wind conditions.
- Underlayment for Gambrel Roof: This computes the total surface area of a gambrel roof for underlayment based on the dimensions below and the estimated cost based on the area and unit price of underlayment material
- Purlins for Gambrel Roof:
This computes the length and number of rows of purlins needed for a gambrel roof based on the dimensions
- Metal Panels for Gambrel Roof: This computes the length and number of vertical metal panels needed for a gambrel roof based on the dimensions. It also provides the length of the trim pieces.
- Horizontal Siding for Gambrel Wall: This compute the number of horizontal siding panels (e.g., vinyl or cedar) for a wall under a gambrel shaped roof line.
- Screws for Gambrel Metal Roof: This computes the number of screws to attach metal panels needed for a gambrel roof based on the dimensions. It also includes the total square feet and the number of metal screws needed at 0.75 screws per square foot.
- Metal Panels for Gambrel Wall: This computes the number of vertical siding panels, their lengths and the total length of vertical panels on a wall under a gambrel roof. It also includes the total square feet and the number of metal screws needed at 0.75 screws per square foot.
- Gambrel Pitch Angles: This computes the upper and lower pitch angles and rafter lengths bases on the span, total height, and height and width of the loft.
- Gambrel Rafter Lengths: This computes the upper and lower rafter lengths, loft width and total height based on the upper and lower pitch, span and loft height.
- Gambrel Angle: Compute the interface angle where the two pitched surfaces meet on the roof.
- Screws for Metal Siding Gambrel End Wall: Computes the number of metal panel screws needed for vertical metal panels on a wall under a gambrel roof.
- Paint for Gambrel Wall: Computes the gallons of paint needed to cover a wall under a gambrel shaped roof.
Equations and Data Items
Collections
- Comments
- Attachments
- Stats
No comments |

