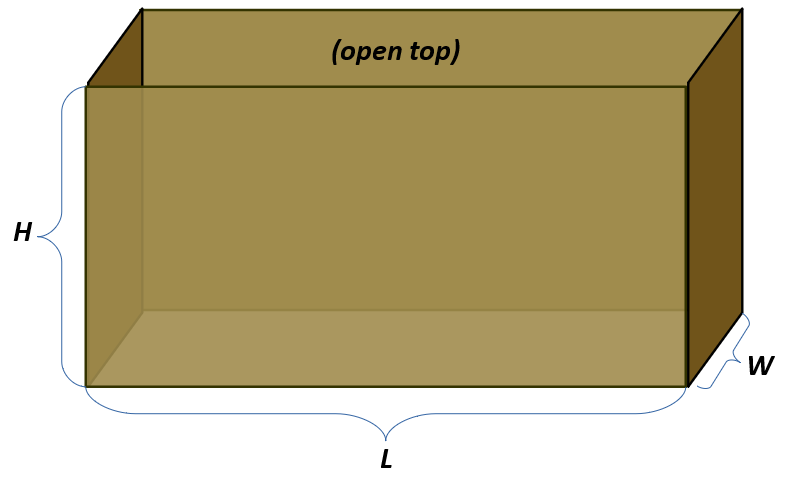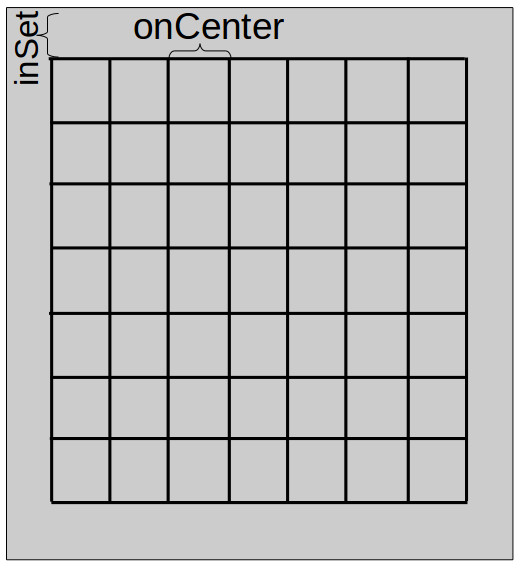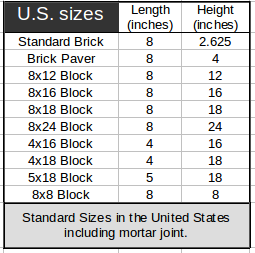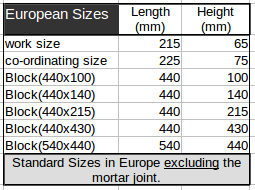The Wall - Rebar, Concrete and Forms calculator computes the length and weight CONCRETE WALL Constructed wood forms
Constructed wood forms Rebar Grid - One Mat of reinforcement bars (rebar), the volume of concrete, and the surface area of forms for a concrete wall.
Rebar Grid - One Mat of reinforcement bars (rebar), the volume of concrete, and the surface area of forms for a concrete wall.
INSTRUCTIONS: Choose length units (e.g. feet or meters) and enter the following:
- (L) Length of Wall
- (H) Height of Wall
- (W) Width or Thickness of Wall
- (rS) Rebar Size
- (oC) Rebar on-center Spacing. (Default 18")
- (i) Rebar inset from Edges (Default 3")
- (M) Number of Rebar Mats (grids)
Concrete Wall Materials: The calculator returns the rebar Length in feet, the rebar Weight in pounds, the Volume of concrete in cubic yards, and the Surface Area of the forms in square feet. However, all of these can be automatically converted to other units (e.g. feet to meters, pounds to kilograms, cubic yards to cubic meters, square feet to square meters) via the pull-down menu.
The Math / Science
General Rebar Information
Rebar is short for reinforcing bar. Rebar is a roughly circular steel bar with ribs used to provide added tensile strength to concrete structures. Rebar is put in place before concrete is poured. When the concrete has hardened, the concrete around the rebar ribs keep the rebar in place. Rebar and concrete expand similarly with temperature variations. This all has the net result of substantially added tensile strength when rebar is part of the concrete form. Carbon steel is the most commonly used material for rebar, which may also be coated with zinc or epoxy resin.
Rebar is laid out in grids, crisscrossed patterns of rebar, tied at the intersections where runs of rebar touch. The grids have spacing between the rebar rows, and they are placed within the concrete form by a specified inset from the edge of the concrete. Multiple parallel grids, at uniform space intervals, are referred to as rebar mats.
Rebar Terms
- Rebar - reinforcing steel bar.
- Stick - one length of rebar. In the U.S., the most common lengths of rebar sticks are 20', 40' and 60'.
- Lapping - when two sticks of rebar are overlapped and bound together.
- Lapping Factor - the multiple of a rebar diameter used to specify appropriate rebar lapping length.
- Mat - a crisscross grid of rebar sticks. There may be more than one mat with space in between mats.
- Size - the indicator of the diameter of rebar sticks. Note: guage is not a correct term for rebar.
Rebar Size
In the United States, rebar sizes are in increments of 1/8th inches in diameter. Therefore, size 4 is 4/8th of an inch, which is 1/2", and size 8 is a full inch in diameter. Based on this and the density of steel used in rebar, the Rebar Size Table contains reasonably accurate specifications of rebar linear weight and lateral (face) area based on rebar size.
Rebar Lapping

The most common lengths of pre-cut rebar in the United States are 20`, 40' and 60'. These are known as rebar sticks. When the dimensions of a slab, wall or other form exceed the length of a single stick of rebar, it is required to rebar lapping length. The length of the lap is specified by a "Lapping Factor (LF)" which is often 40 or 60 times the diameter of the rebar. Engineering specifications of a lapping factor should always be applied.
Rebar Tools
A class of rebar tools, both powered and manual, have been developed to aid construction workers in working with rebar. These include the following:
- Rebar Cutters are used to cleanly and safely cut sections of rebar.
- Rebar Benders are used to bend rebar sticks precisely to fit into concrete forms.
- Rebar Tiers are used to tie rebar grid intersections and for rebar lapping.
Masonry Wall Calculators (Brick, Block, Mortar Joints)
Bricks or Blocks for a Wall: Computes the number of bricks or blocks needed for a wall based on the wall's dimensions and the size of the bricks or block.
- Brick Block Wall Cost: Computes the number of brick or block needed for a wall based on the wall dimensions and the brick or block size, and then applies a cost per unit to the number to estimate the total cost of bricks or blocks.
- Mortar Requirement for Wall: Computes the amount of mortar for a wall based on the dimensions of the wall and the size of the brick or block used.
- Bricks for a House: Estimates the number of bricks needed for a four walled structure (e.g., house) based on the building dimensions, the size of the bricks or blocks and the square footage dedicated to doors and windows.
- Cost of Bricks for a House: Estimates the number of bricks for a four walled structure and applies a unit price per brick or block to estimate the total cost.
- Block for a Foundation: Computes the number of blocks needed for the walls of a foundation based on the dimensions of the foundation and the size of the blocks.
- Cost of Blocks for a Foundation: Estimates the number of block for the wall of a foundation based on the dimensions of the foundation and the size of the blocks, and then applies the unit price per block to provide cost estimate.
- Mortar Needed for Foundation: Estimates the amount of mortar needed for the cinder block walls of a foundation based on the dimensions of the walls, size of blocks, and thickness of the mortar joint.
- Bricks per Row:
 Computes the number of bricks in a row based on the length of the row, the size of the bricks and the width of the mortar joint.
Computes the number of bricks in a row based on the length of the row, the size of the bricks and the width of the mortar joint. - Bricks High: Computes the number of rows of bricks to achieve a height based on the height and the size of the bricks.
- Custom Stone in a Wall: Computes the number of masonry units (stone, block or stone) in a wall based on the dimensions of the wall and the dimensions of the units and the thickness of the mortar joints. It also returns the number of rows needed and the number of stone per row.
- Concrete, Rebar and Forms for Wall:
 Computes the volume of concrete, amount of rebar and the surface area of forms for a concrete wall.
Computes the volume of concrete, amount of rebar and the surface area of forms for a concrete wall. - Price of Delivered Concrete: Computes the price of delivered concrete based on the volume, price per cubic yard, pumping cost, delivery distance, and mileage.
- Water Needed for Concrete: Compute the amount of water needed to make a volume of concrete.
- Concrete Mix: Computes volume and weight of cement, sand, gravel and water requires to make a volume of concrete.