Metal Roof and Siding Calculator
Tags | |
UUID | 1799554e-0917-11ed-8155-bc764e203090 |
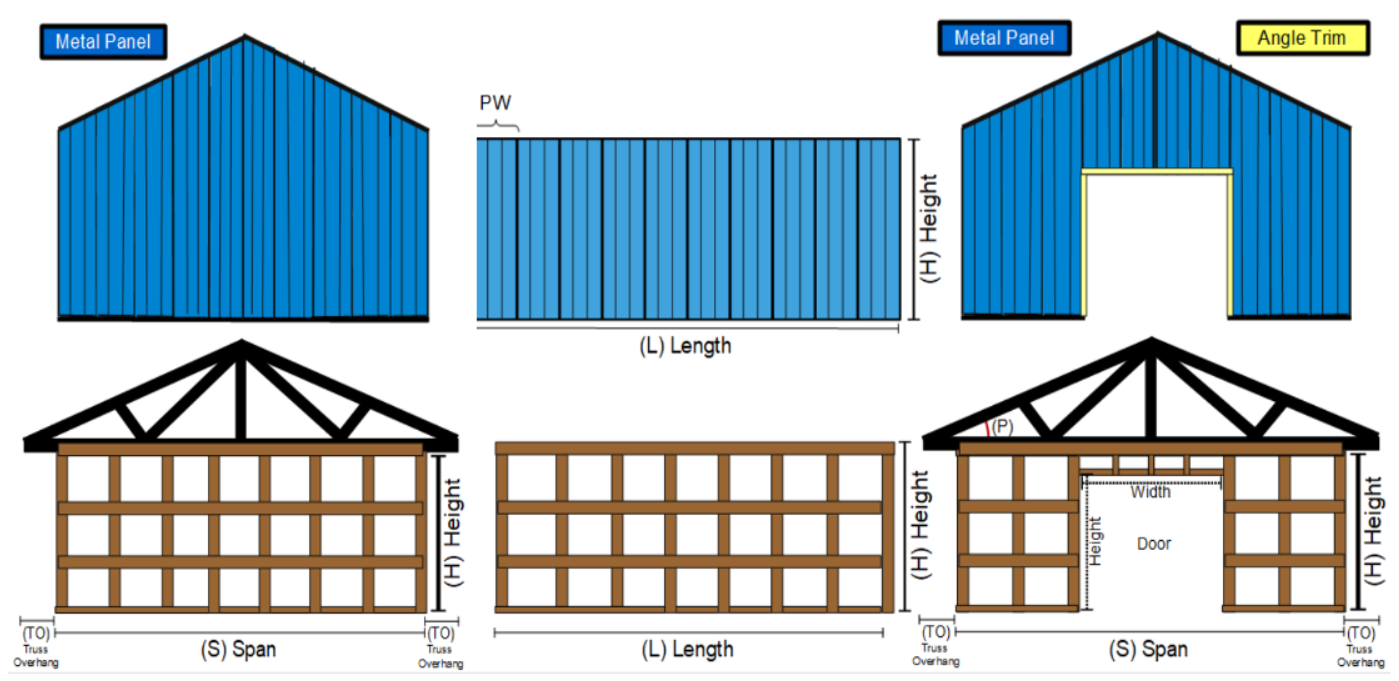 Metal Roof and Siding Calculator
Metal Roof and Siding Calculator
Functions for roofing and siding using metal panels and trim to compute the number of metal panels, trim and screws for various shaped roofs and walls based on the dimensions of the building.
- Metal for Gable Roof: This estimates the materials needed for a simple gabled metal roof based on the roof dimensions.
- Metal Siding for Gable End Wall: This estimates the vertical metal siding panels for a wall under a gable end based on the dimensions.
- Metal Siding for Gable End Wall with Door: This estimates the metal siding materials for a wall under a gable end with a door based on the dimensions.
- Metal Siding for Wall: This estimates the metal siding materials for a rectangular wall based on the dimensions.
- Metal for Dormer Roof: This estimates the metal panel and trim materials for one or more roof dormers based on dimensions.
- Metal for Gambrel Roof: This estimate the length and number of metal panels needed for a gambrel roof based on dimensions.
- Metal Panels for Gambrel Wall: This computes the number of vertical siding panels, their lengths and the total length of vertical panels on a wall under a gambrel roof. It also includes the total square feet and the number of metal screws needed at 0.75 screws per square foot.
- Metal for Hip Roof: This estimates the metal roof materials for a hip roof based on dimensions.
- Metal for a Pyramid Roof: This estimates the metal roof materials for a pyramid hip roof based on dimensions
- Metal for a Shed Roof: This estimates the total number of metal panels and lengths of trim needed to cover a single sloped roof based on dimensions..
- Metal for Shed (Roof and Walls): This estimates the total number and length of metal panels for the roof and walls based on the ridge length of the roof, the front and back heights, the width of the shed roof building and the front and back overhangs. See simple ag run-in below.
- Pole Barn Materials
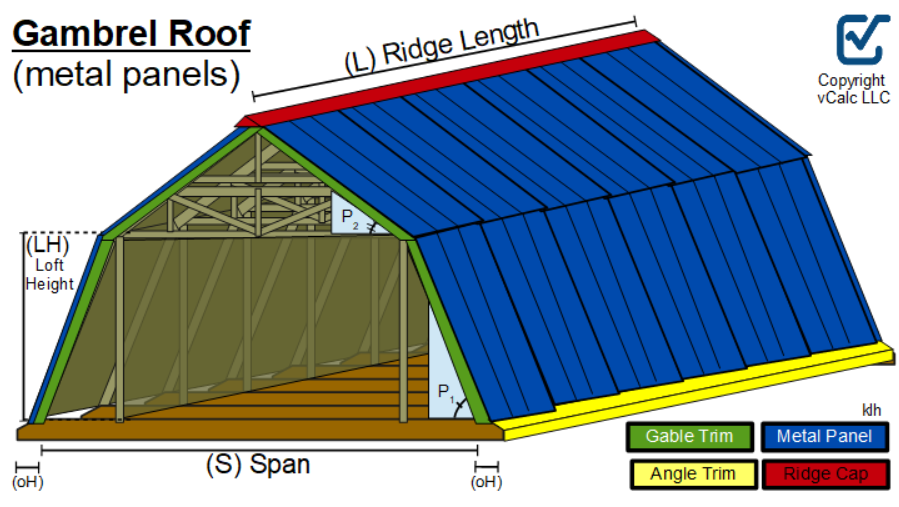 : This uses an estimated the linear feet of metal panels needed for a pole barn with a door way, and provides an estimated cost for the metal panels for the roof and siding based on a the dimension and cost per linear foot of panels.
: This uses an estimated the linear feet of metal panels needed for a pole barn with a door way, and provides an estimated cost for the metal panels for the roof and siding based on a the dimension and cost per linear foot of panels. - Pole Barn Metal Roof and Siding Cost: This uses an estimated the linear feet of metal panels needed for a pole barn with a door way, and provides an estimated cost for the metal panels for the roof and siding based on a the dimension and cost per linear foot of panels.
- Screws for Metal Gable Roof: This estimates the number of metal panel screws needed for a gable roof based on roof dimensions.>
- Screws for Metal Siding on a Gable End: This computes the number of metal panel screws needed for metal siding for a wall under a gable roof end based on the dimensions.
- Screws for Metal Siding on a Gable End with Door: This computes the number of metal panel screws needed for metal siding on a wall under a gable roof with a doorway based on the dimensions.
- Screws for Gambrel Metal Roof:
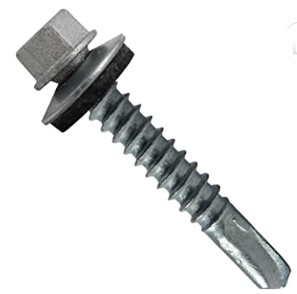 This computes the number of screws to attach metal panels needed for a gambrel roof based on the dimensions.
This computes the number of screws to attach metal panels needed for a gambrel roof based on the dimensions. - Screws for Metal Siding Wall: This computes the number of metal panel screws for metal siding on a rectangular wall based on the dimensions.
- Corrugated Metal Paint or Coating Volume: This estimates the volume of paint or other coating (e.g., spray insulation) is needed for a corrugated surface.
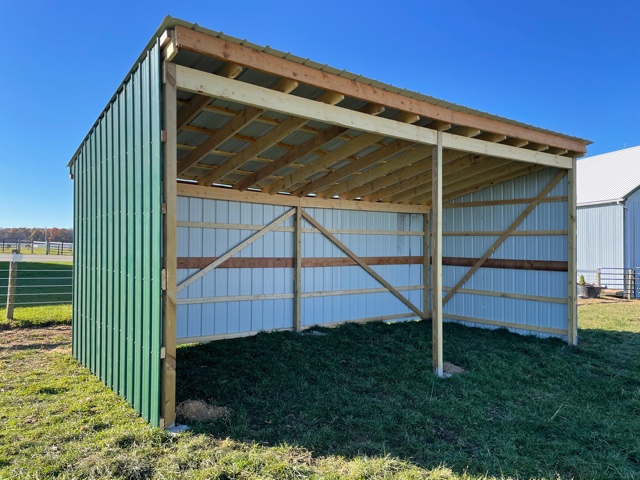 Materials for roofs
Materials for roofs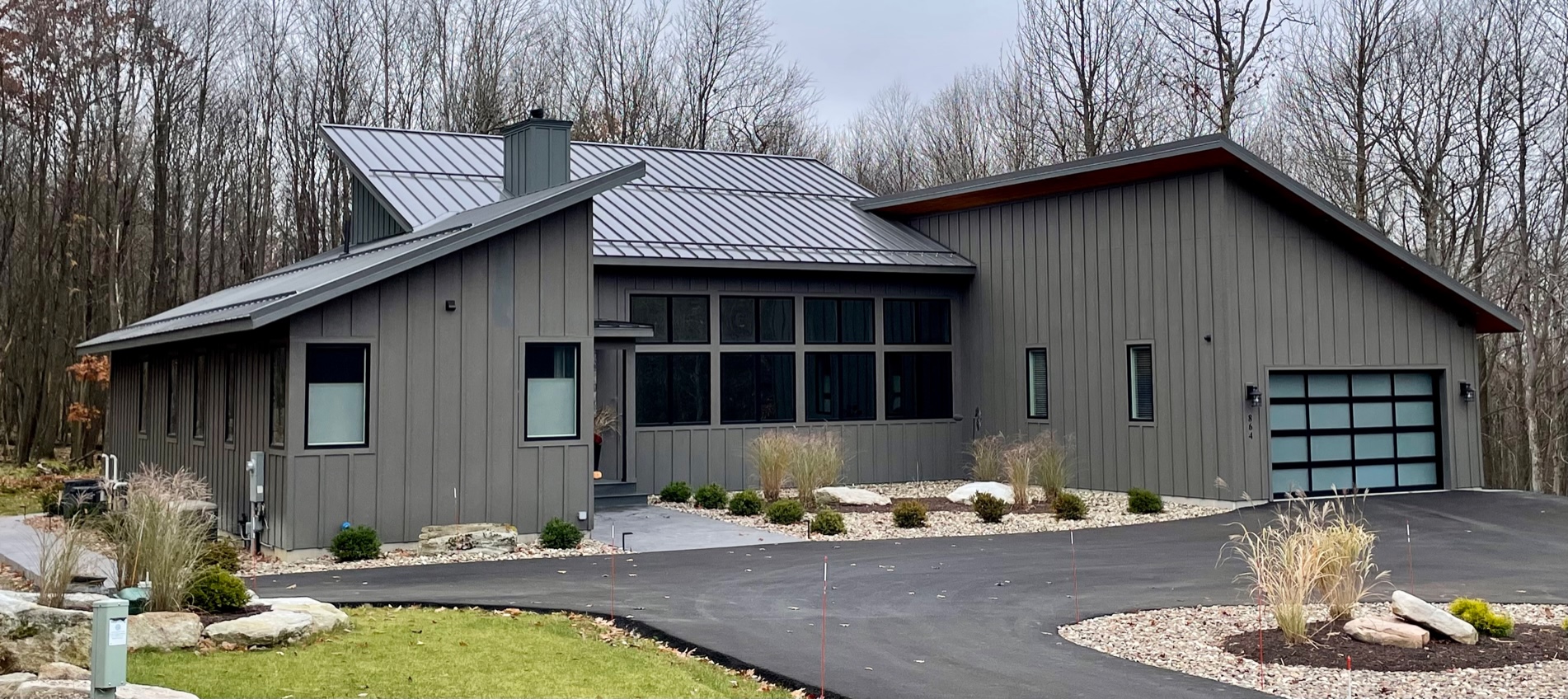 , walls and dormers include panels (number and length), panel cut angle, the number of required metal panel screws, lengths of ridge cap, gable trim, angle trim, snow guard, purlins (number and length), surface area and ridge and valley lengths where appropriate.
, walls and dormers include panels (number and length), panel cut angle, the number of required metal panel screws, lengths of ridge cap, gable trim, angle trim, snow guard, purlins (number and length), surface area and ridge and valley lengths where appropriate.
Ag Panel Pricing
There are several price points for metal roofing and siding, but the common Agriculture Panel (Ag Panel) is widely used and often the most economical. Ag Panel metal has reached the point where it is less expensive as a roofing material than common asphalt shingle. For this reason, Ag Panel pricing is provided from a survey for convenience.
The C-Lok, Ag Panel, G-Rib price survey includes the following for the most recent pricing surveyed:
- Date Survey: 3/7/24
- Source of Pricing Source: CN Metals
- Cost per Unit:
- [$3.19 USD/ft] - Panel (36" wide) - dollars per linear foot
- [$0.09 USD/screw] - Screws (with seal gasket) - dollars per screw
- [$1.74 USD/ft] - Ridge Cap - dollars per linear foot
- [$1.84 USD/ft] - Outside Corner (trim) - dollars per linear foot
- [$1.25 USD/ft] - Snow Rail - dollars per linear foot
- [$2.85 USD/ft] - Drip Edge - dollars per linear foot
- [$0.2 USD/ft²] - Fanfold Insulation - dollars per square foot
NOTICE: Before risking health or wealth on calculator results, confirm calculator estimates with a professional sources and ALWAYS ADHERE to LOCAL BUILDING CODES.
Types of Roof
The most common basic roof types are:
These have different shapes and associated calculations to compute the surface area, framing and trim lengths, and amounts of materials to provide metal roofing and walls.
The Metal for Roof calculators return the:
- length and number of panels
- length and number of the different trim pieces (ridge cap,
- length of snow guards
- number of metal roofing screws needed.
Metal Roofing Screws are designed to go through the metal panels with modest pressure from a cordless drill and they have a gasket ring that seals the area around the screw to prevent water from leaking into the roof at that point.
Metal Panel Economy
Since there are angles in many roof styles (e.g., hip and gable) the calculators often provide two numbers of panels. The first (nP+) is a high number with no reduction in the number of panels based on reusing panel leftovers for additional sections (see graphic). When smaller sections are cut out of a panel of maximum length, it is possible in many cases to use the residual (leftover) for another section. This maximum number assumes that a full panel will be used for each section and therefore provides the maximum number of metal panels needed. The second (nP-) number of panels is lower, because it assumes that cuts making the hip ends will produce leftover pieces that can also be used (see diagram).
Roofing Geometries Calculators
- Pitch to Slope: This converts pitch (e.g., 4/12) to slope.
- Pitch to Angle: This converts pitch (e.g., 10/12) to an angle in degrees.
- Rise over Run to Angle: This converts rise over run to an angle in degrees.
- Gambrel Angle: Computes the bend at the intersection of two slope as in a gambrel roof.
- Interface Angle: This computes the interface angle between two sloped surfaces.
- Interface Angle from Rise over Run: This computes the interface angle based on two rises and runs.
- Trusses Needed for a Roof: This computes the number of trusses needed for a roof based on the ridge length and truss spacing
- Roof Section Area:
This computes the surface area of an irregular shaped section of a roof.
- Gable Roof Geometries: This computes the lengths and measurements for a gabled roof based on the ridge length, pitch, span and overhang.
- Dormer Geometries: This computes the measurements for a gable dormer based on the dimension of the dormer and main roof..
- Hip Roof Geometries: This the metrics associated with a hip roof based on the dimensions.
- Double Hip Roof Geometries: This compute the lengths of the dimensional lines where one hip roof intersects another such as in a dormer.
- Pyramid Hip Roof Geometries: This computes the lengths and dimensional lines of a pyramid roof.
- Gambrel Pitch Angles: This computes the pitch angles and rafter lengths in a gambrel roof bases on the span, total height, and height and width of the loft.
- Gambrel Rafter Lengths. This computes the upper and lower rafter lengths, attic width and total height under a gambrel roof based on the upper and lower pitch, span and loft height.
- Rafter Length: This computes the length of the rafters based on the span, pitch and overhang.
- Corrugation Factor: This computes the material length associated with a structural length using corrugated material.
Purlins and Girts
Purlins are rows of boards nailed horizontally to a roof's frame to act as a base for surface materials such as a metal roof panels. Purlins are usually nailed but sometimes screwed to rafters or trusses and spaced in horizonal rows. The metal roofing panels are then screwed onto the purlins vertically forming the roof up to the ridge cap and down to the drip edge of the overhang.
Girts are like purlins and used on walls to be the base of metal panels for siding. Girts are horizontal boards nailed or screwed to vertical posts or studs, and they are used as the support structure to vertical wall panels such as metal siding. Girts are often 2x6 boards.
Margins of Error are also a consideration. Many of the calculators provide for an adder to the panel and trim lengths to provide a safety margin, because it is better to have a piece that is a little long, that can be shortened, than a piece that is a little short.
Calculators and Collections
Equations
- Metal for Gable Roof KurtHeckman Use Equation
- Metal Siding for Gable Ends KurtHeckman Use Equation
- Metal Siding for Gable End with Door KurtHeckman Use Equation
- Metal Siding for Wall KurtHeckman Use Equation
- Metal for Dormer Roof KurtHeckman Use Equation
- Metal for Gambrel Roof KurtHeckman Use Equation
- Metal Siding Gambrel Wall KurtHeckman Use Equation
- Metal for Hip Roof KurtHeckman Use Equation
- Metal for Pyramid Hip Roof KurtHeckman Use Equation
- Metal Panels for Shed Roof KurtHeckman Use Equation
- Metal for Shed (Roof and Walls) KurtHeckman Use Equation
- Pole Barn Metal Roof and Siding Cost KurtHeckman Use Equation
- Pole Barn Materials KurtHeckman Use Equation
- Screws for Metal Gable Roof KurtHeckman Use Equation
- Screws for Metal Siding on Gable End KurtHeckman Use Equation
- Screws for Metal Siding Gabel End with Door KurtHeckman Use Equation
- Screws for Gambrel Metal Roof KurtHeckman Use Equation
- Screws for Metal Siding Wall KurtHeckman Use Equation
- Corrugated Metal Paint or Coating Volume KurtHeckman Use Equation
Data Items
- Ag Panel Metal Pricing Panels KurtHeckman Use Data Item
- Fan-fold Insulation Pricing KurtHeckman Use Data Item
- Ag Panel Metal Pricing Date KurtHeckman Use Data Item
- Ag Panel Metal Screws Pricing KurtHeckman Use Data Item
- Ag Panel Metal Roof Pricing Ridge Cap KurtHeckman Use Data Item
- Ag Panel Metal Pricing Outer Corner KurtHeckman Use Data Item
- Ag Panel Metal Roof Pricing Snow Rail KurtHeckman Use Data Item
- Ag Panel Metal Roof Pricing Drip Edge KurtHeckman Use Data Item
- Metal Panel Screws per Square Foot KurtHeckman Use Data Item
Datasets
Collections
- Comments
- Attachments
- Stats
No comments |

