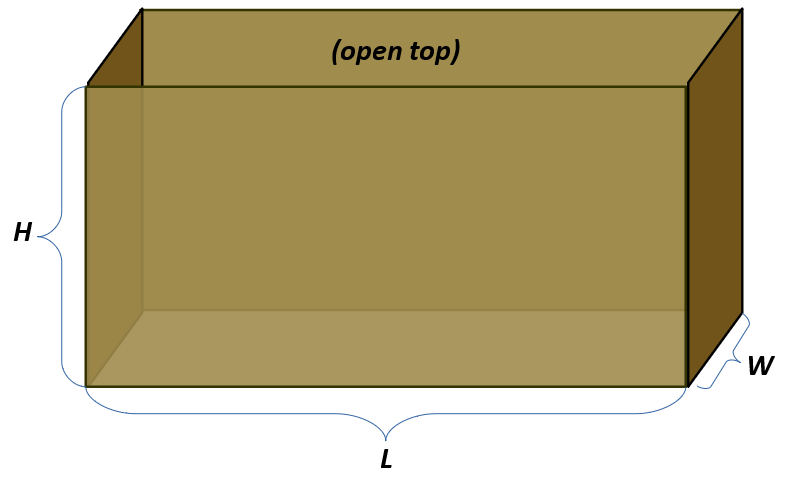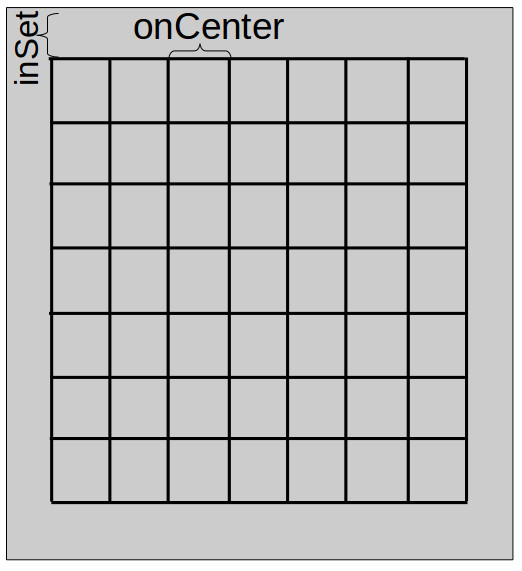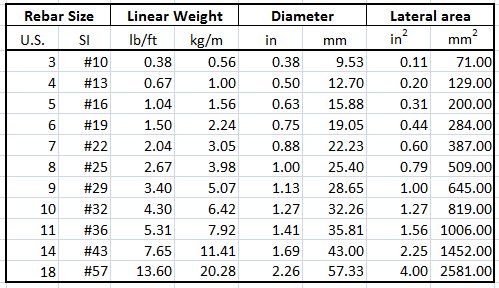Rebar in a Wall
The Rebar in a Wall calculator computes the length or weight CONCRETE WALL Constructed wood forms
Constructed wood forms Concrete Wall with one Rebar Grid mat of reinforcement bars (rebar) needed for a concrete wall based on the dimensions of the wall and the spacing and size of the rebar.
Concrete Wall with one Rebar Grid mat of reinforcement bars (rebar) needed for a concrete wall based on the dimensions of the wall and the spacing and size of the rebar.
INSTRUCTIONS: Choose your preferred length units (e.g. feet or meters) and enter the following:
- (L) This is the length of the wall.
- (H) This is the height of the wall.
- (W) This is the width or thickness of the wall.
- (rS) This is the rebar size.
- (oC) This is the on-center spacing. (Default 18")
- (i) This is the inset from the edges (Default 3")
- (M) This is the number of mats (grids)
- (Output) This dictates the results shown by the calculator:
- Length of Rebar in the wall
- Weight of Rebar in the wall
- Volume of Concrete in the all
Rebar in a Wall: The calculator returns the Length in feet, the Weight in pounds or the Volume in cubic yards. However, all of these can be automatically converted to other units (e.g. feet to meters, pounds to kilograms, cubic yards to cubic meters) via the pull-down menu.
Related Calculators:
- To compute the amount of materials (plywood or OSB) needed for the forms in a concrete wall, CLICK HERE.
- See the Rebar Calculator for more concrete and rebar functions and features.
Note: The lapping portion of the rebar length calculation assumes that the uncut rebar on site is 40' (feet) in length and that lapping is not necessary under that length. Furthermore, this calculator assumes that rebar is lapped by a factor of 40 times the diameter of the rebar chosen. For the same calculations with the ability to add a different "uncut" length and/or a different lapping factor CLICK HERE.. The calculation determines the need for an extra rebar using an internal tolerance for for a spacing fraction that exceeds the tolerance with a default of 1". It also assumes that the uncut rebar is in 40' lengths and that lapping is needed for dimensions in excess of 40`. Furthermore, the lapping factor, when lapping is needed, is 40. For the same calculations with the ability to add a different "uncut" length and/or a different lapping factor CLICK HERE.
 Rebar Specifications
Rebar Specifications
Lapping
When the dimensions of your slab or wall exceed the length of a single piece of rebar, it is required to lap bars and tie them to create the added length. There are a few considerations. First, the length of the lap is often specified as 40 times the diameter of the rebar. In this case, 40 is lapping factor. 60 is also a common factor, but the engineering specifications should always be applied. See these YouTube videos to better understand rebar lap:
Second, the typical length of pre-cut rebar is 40' and 60' in the United States.
See Also
- Total Slab Weight - This includes the weight of the rebar and the concrete.
- Brick or Block Wall - Number of brick or block needed for a wall.
- Foundation - Poured - Amount of concrete needed for a poured foundation.
- Foundation - Block - Number of blocks needed for a foundation.
Equations and Data Items
Equations and Data Items
Collections
- Comments
- Attachments
- Stats
No comments |
