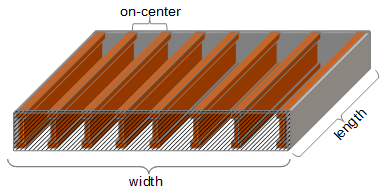The I-joist Calculator computes the number of i-joists are  required for a floor based on the dimension of the room. The user can also enter the on-center separation of joists, but the system has 16" on-center separation as the default.
required for a floor based on the dimension of the room. The user can also enter the on-center separation of joists, but the system has 16" on-center separation as the default.
INSTRUCTIONS: Choose units and enter the following:
- (W) Floor Width (crossing the joists)
- (oC) On-Center spacing (separation of joists)
I-Joists Count (iJC): The calculator returns the number of I-joists needed for the floor.
The Math / Science
The I-Joist counting algorithm assumes that joist of the appropriate span can be found (steel, I-joists, or other materials) and that there is only one row. This equations only provides the number of the spanning joists (brown-red in diagram) and not those on the very edges (e.g. first and last plates). See diagram. It does assume that the first and last i-joist are right next to the edge plates.
An I-joist, also known as engineered wood I-beams, is a type of engineered wood product commonly used in residential and commercial construction for floor and roof framing. It consists of a combination of solid lumber flanges or chords, typically made of either laminated veneer lumber (LVL) or dimensional lumber, and a web made of oriented strand board (OSB) or plywood.
The I-joist design provides several advantages over traditional solid wood joists, including increased strength-to-weight ratio, dimensional stability, and resistance to warping, twisting, and shrinking. They are also designed to resist bending and deflection, making them suitable for longer spans than traditional joists.
Overall, I-joists offer versatility, strength, and cost-effectiveness, which have made them a popular choice in modern construction projects.
Joist Calculators
- Floor Joist Count:
 Computes the number of joists (joists and end plates) and joist ties required for a floor or deck based on the dimension of the room or deck and the on-center joist separation.
Computes the number of joists (joists and end plates) and joist ties required for a floor or deck based on the dimension of the room or deck and the on-center joist separation. - Floor Joist Cost: Estimates the cost of Floor Joist boards (joists and end plates) required for a floor or deck based on the dimensions of the deck, spacing of joists and unit cost of joist boards.
- Joist Hanger Count:
Computes the number of joist hangers required for a deck based on the width of the deck and the spacing of joists.
- I-Joist Count: Computes the the number of I-Joist boards required to cover a span (width) based on the size of the span and spacing of the I-Joists.
- Maximum Joist Span: Computes the span length of a (1,200 pounds per square inch fiber stress) wood joist based on the live load, spacing, board width (e.g., 2x6 vs 2x10) and whether the joist need to be extra stiff for materials attached such as plaster below them.
- Joists on Beams:
Computes the number of joists (2x dimensional lumber or i-joists), number of beams, number of joist hangers, and length of plate boards needed for a floor or deck with a span that might require one or more beams.
- On Center Spacing: Computes the even spacing between a number of objects (e.g. posts, studs, joists, rafters, trusses, lights, rebars) over a specified length or distance.
Building Calculators
- Area of a Roof
- Pitch of a Roof
- Number of Trusses Needed for a Roof
- 4x8s needed for a roof
- Shingles needed for a roof
- Number and Length of Metal Roof Panels
- Number and Length of Purlins
- Number and Length of Rafters
- Number and Length of Rafter and Collar ties
- Number and Length of wall top and bottom wall plates
- Number of Studs for a Room
- Number of Studs in a Wall
- Room Interior Area (wall and ceiling)
- Cubic Feet in a Room (volume)
- Number of 4x8 or 4x12 Sheets for a Room
